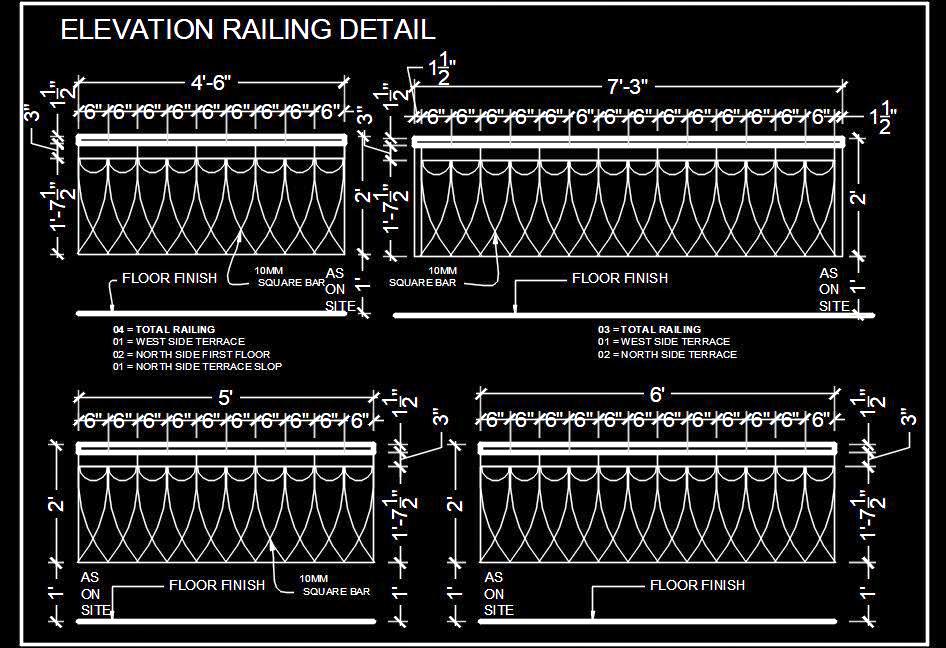Discover and download this free CAD block featuring a modern railing design suitable for staircase handrails, balcony railings, and more architectural applications. This CAD block is meticulously crafted to enhance your design projects with its contemporary aesthetic and functional versatility.

