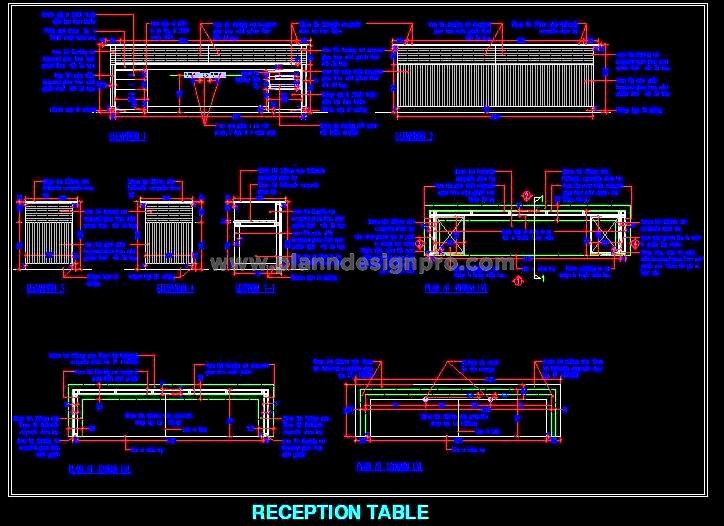This AutoCAD drawing features a modern, linear reception desk design measuring 3300x800x1050H. The front and side elevations are elegantly cladded with lacquered glass, while the top is finished with stone. The desk has a two-level tabletop, with a 750 mm working surface and a 1050 mm higher surface for visitors. Additionally, it includes two drawer pedestal units on the back for storage. This DWG file provides a complete working drawing, making it highly useful for architects and interior designers working on commercial reception areas. The sleek and functional design makes it ideal for office, hotel, or retail spaces.

