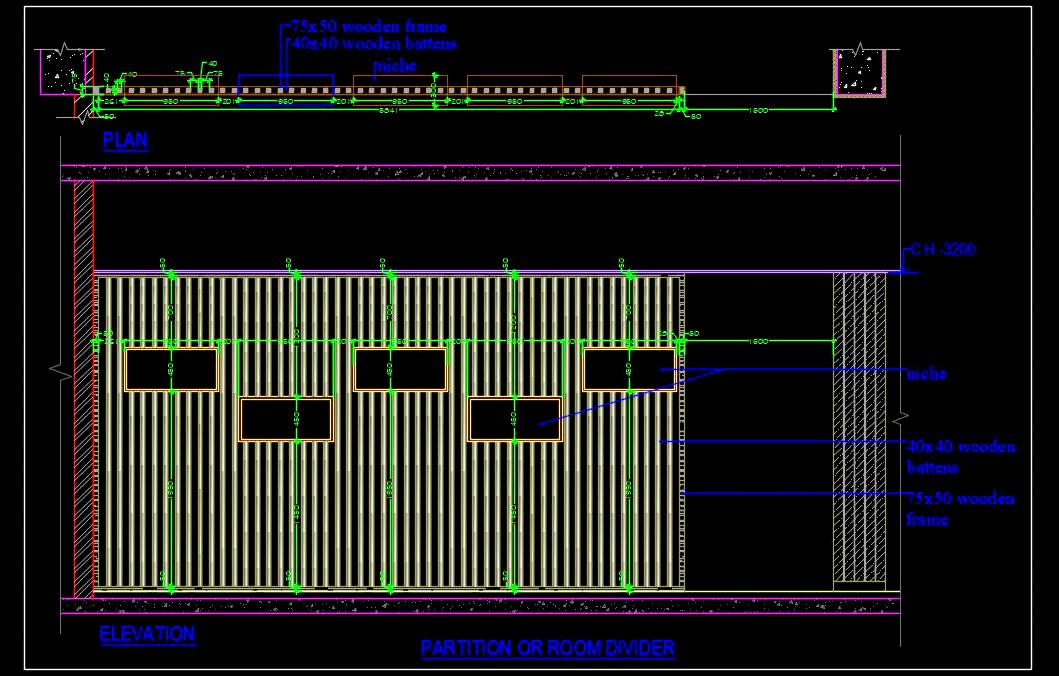Discover the AutoCAD working drawing of a striking wooden partition, screen, separator, or room divider. This design features a modern look with sleek wooden battens and abstract niches, offering both style and functionality.
The drawing includes detailed plans and elevations, providing a clear view of how the partition can enhance any space. This design is ideal for architects and interior designers seeking innovative solutions for modern interiors.

