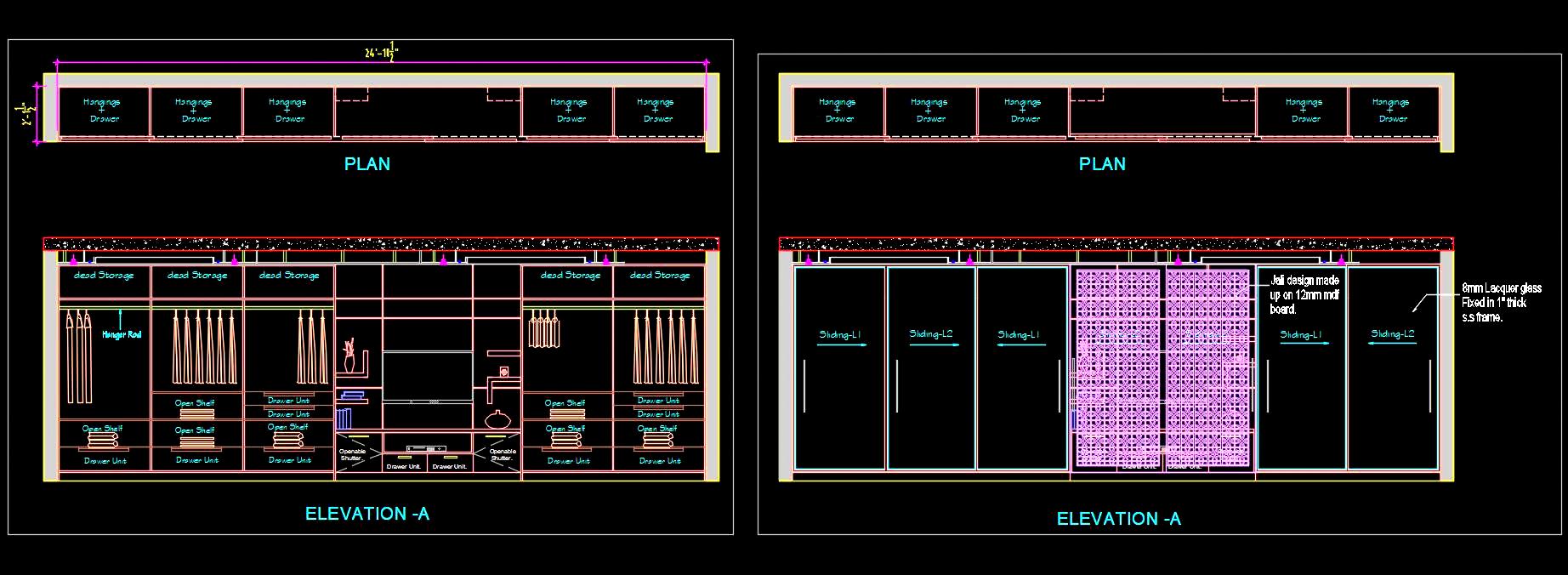Discover this detailed Autocad drawing of a versatile Wardrobe cum TV Unit designed to fit a 24-foot width. The design features seven sliding shutters: five are used for wardrobe storage, while the two central shutters showcase an elegant MDF Jali pattern specifically for the TV unit.
The drawing provides comprehensive details, including plans and elevations, showcasing the wardrobe's internal partitions and design features in both closed and open shutter positions. This design is perfect for architects and designers looking to integrate functional and stylish storage solutions into their projects.

