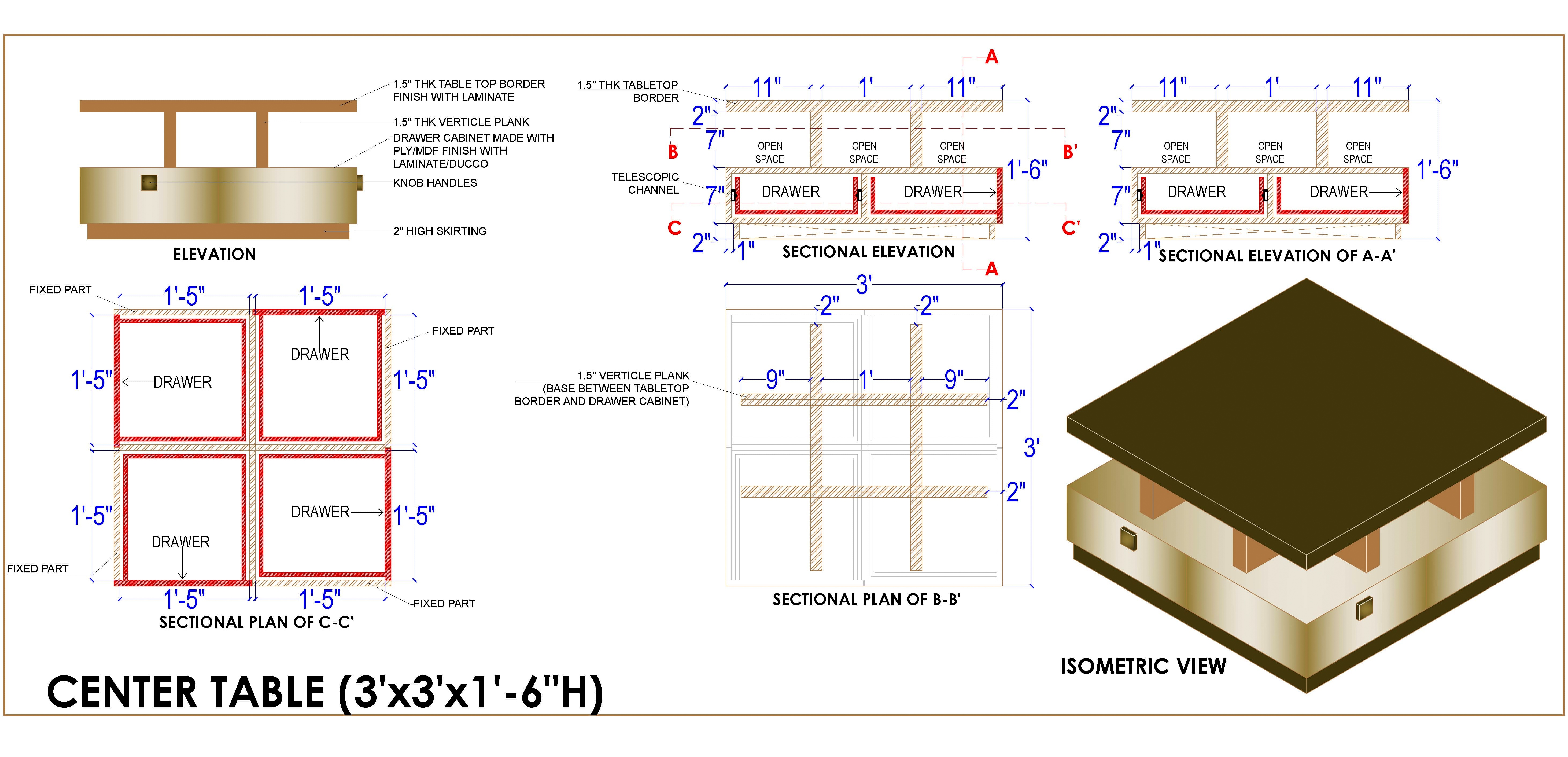Download this detailed AutoCAD drawing of a square-shaped center table, perfect for architects and designers. The table measures 3’x3’x1’6” (H) and is crafted from plywood/MDF, finished with laminate. It features open space and four drawers, one on each side, providing ample storage. The center table has a 2” thick tabletop, also finished with laminate. The tabletop and drawer cabinetry are supported by vertically placed wooden planks, creating open spaces between them.
This drawing includes comprehensive working drawings and construction details, including plans, elevations, sections, and detailed blow-up fixing instructions. Ideal for interior design projects, this AutoCAD center table CAD drawing is both functional and stylish.

