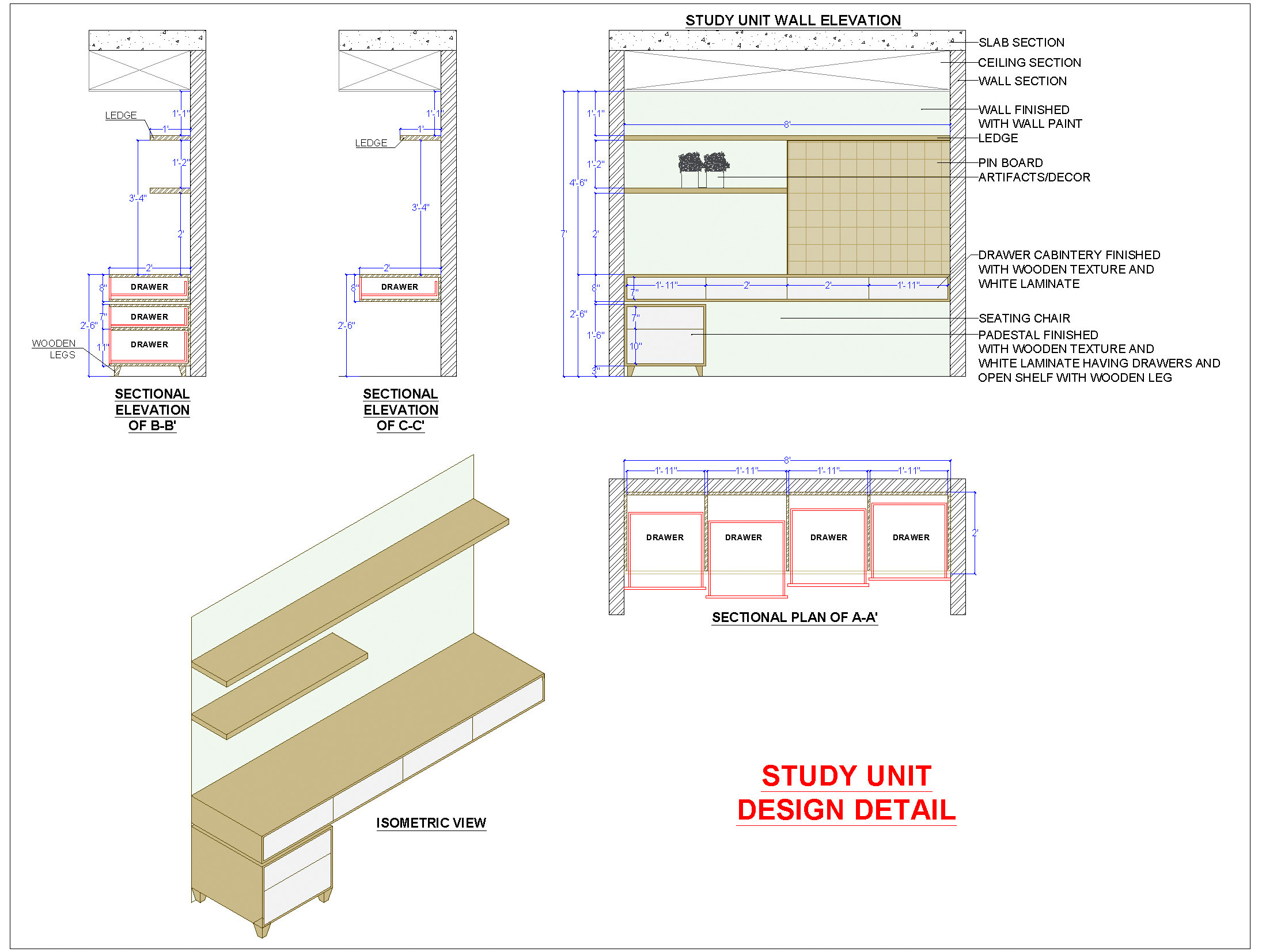Download this detailed AutoCAD drawing of a study table designed for optimal functionality and style. Made with plywood and finished with laminate, the table measures 8 feet in length and 7 feet in height. The working desk has a width of 2 feet and features drawer cabinetry and a drawer pedestal for ample storage. An upper storage ledge/plank with a 12-inch width is also included. To enhance the unit's overall look, a pin board is integrated into the design.
This AutoCAD drawing includes comprehensive working drawings and construction details, featuring plans, elevations, sections, an isometric view, and all necessary blow-up fixing details. Ideal for architects and interior designers, this file provides precise and thorough documentation.

