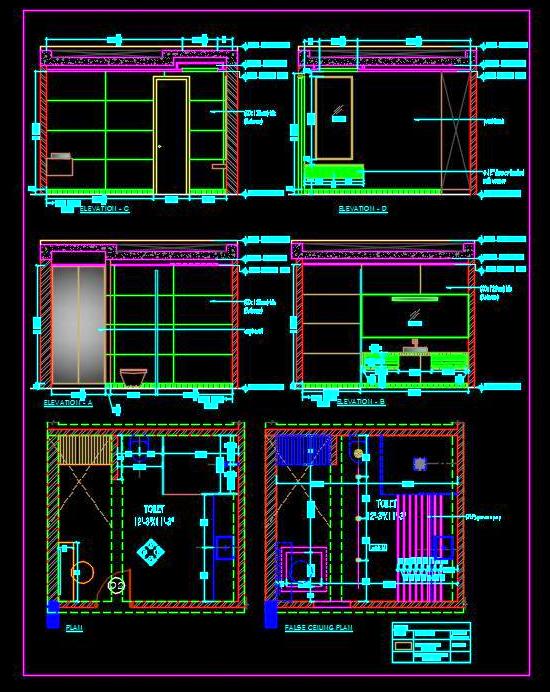Explore this detailed AutoCAD drawing of a modern toilet with a dressing area, measuring 3600x3300 mm (12'x11'). This design includes a WC, basin, shower area, wardrobe, and dressing table, all laid out in a contemporary style.
This drawing is ideal for architects and designers, providing a comprehensive working detail for your bathroom design needs. It includes all essential elements for a fully functional and stylish toilet space, making it a valuable resource for planning and execution.

