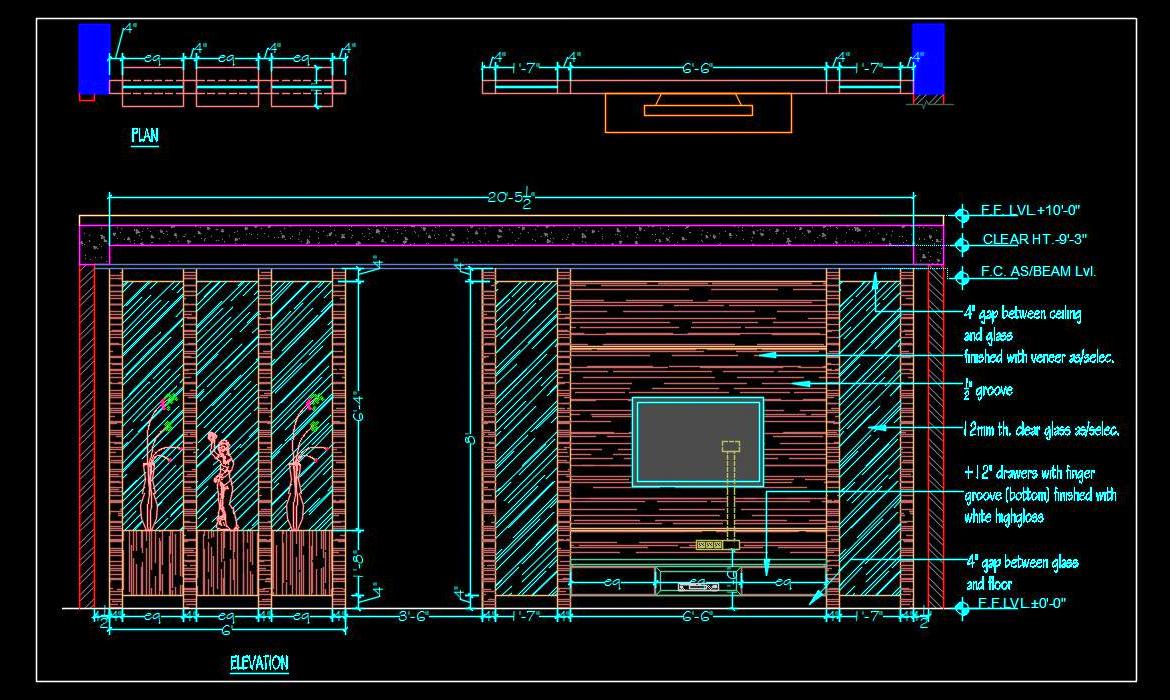This AutoCAD drawing features a modern TV Unit that also functions as a room divider or partition. Designed with a stylish glass and veneer finish, this versatile unit can serve as both a screen and a decorative feature. The drawing includes detailed plans and elevations, making it ideal for architects and interior designers looking for innovative solutions for space management and design.

