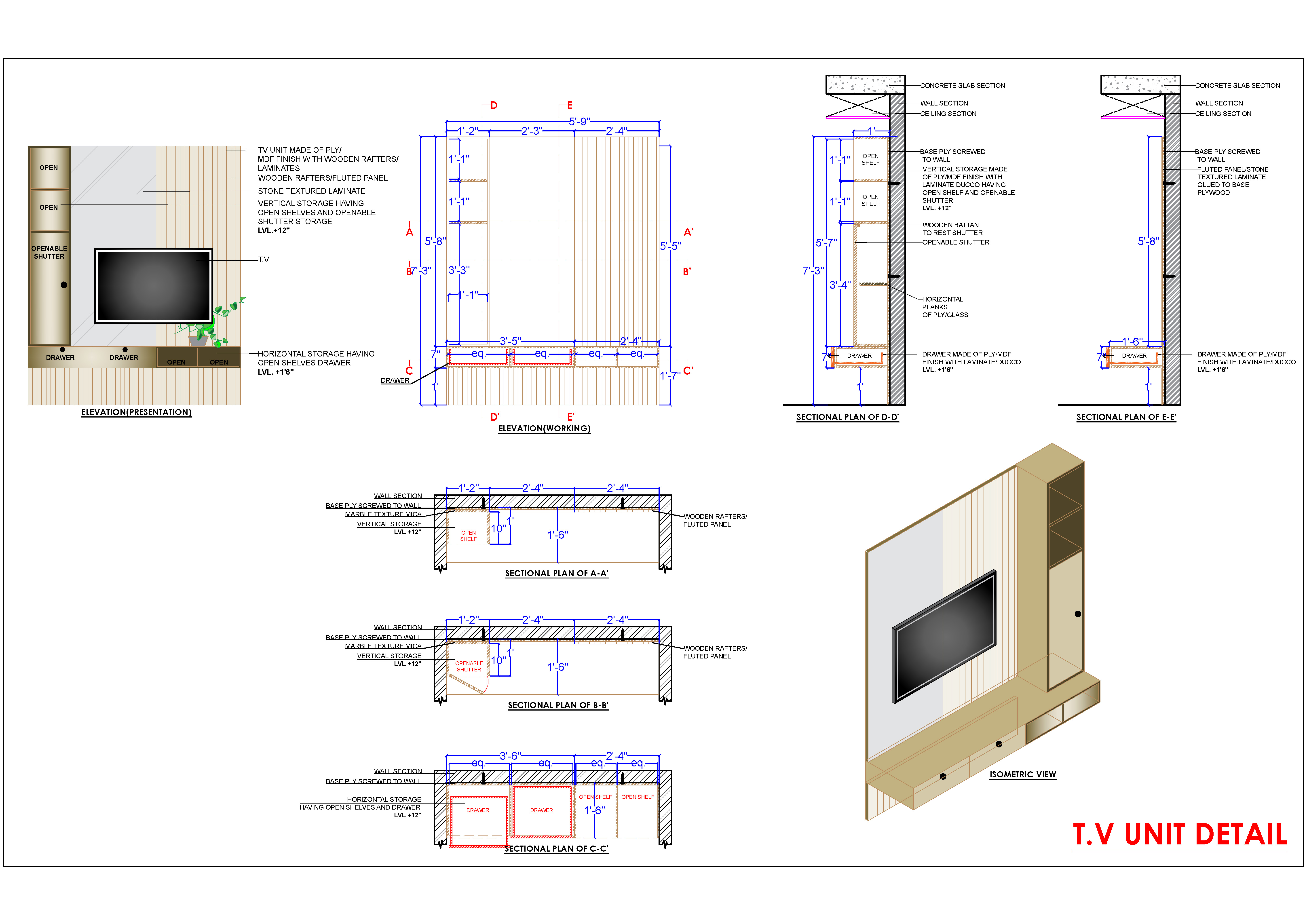Download this detailed AutoCAD DWG file of a T.V. unit cabinet, measuring 5’9” x 1’6” x 7’3”. Constructed from plywood/MDF and finished with laminate/ducco and a fluted panel, this T.V. unit features a back panel, vertical storage, and horizontal cabinetry. The back panel is enhanced with stone finish laminate and fluted panel/wooden strips. The vertical storage includes two open shelves and one storage area with an openable shutter, while the horizontal cabinetry offers two open shelves and two drawers with knob handles.
This AutoCAD drawing provides comprehensive working drawings and construction details, including plans, elevations, sections, and all necessary blow-up fixing details. Ideal for architects and interior designers, this file ensures precise and thorough documentation for your T.V. unit project.

