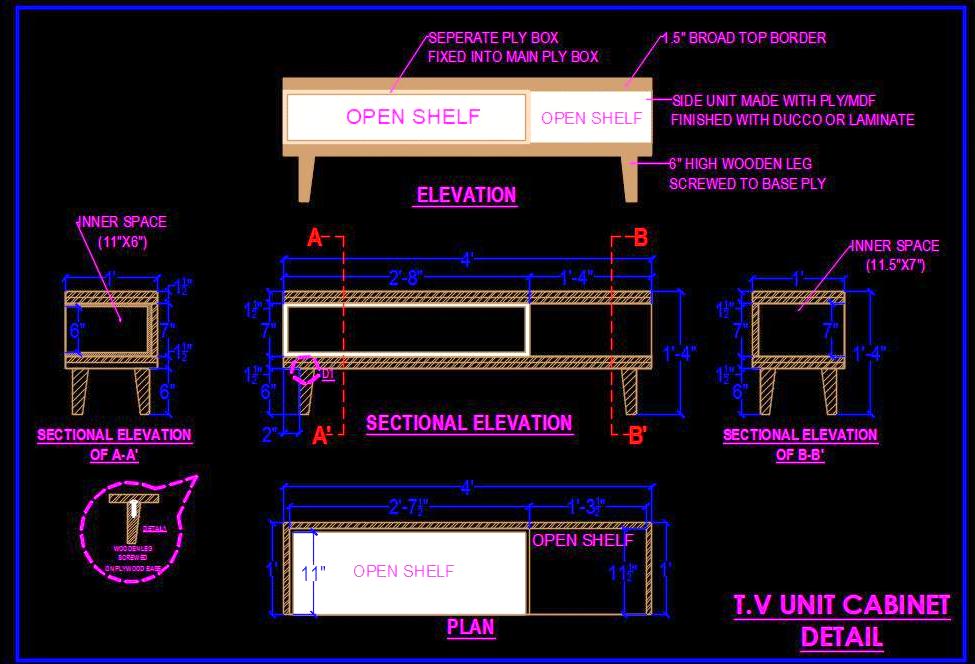Discover this detailed AutoCAD drawing of a TV stand measuring 4’x1’x1’-4”, featuring a 1.5” thick border on the top and bottom with open shelves between. The TV unit cabinet includes two open shelves, with one fixed separately within the base structure. Constructed from plywood or MDF sheet finished with laminate or ducco paint, respectively, the cabinet is supported by polished wood legs screwed to the base ply structure.
This drawing provides comprehensive construction details, including plans, elevations, sections, and precise blow-up fixing instructions, making it ideal for architects and interior designers seeking detailed CAD drawings for furniture projects.

