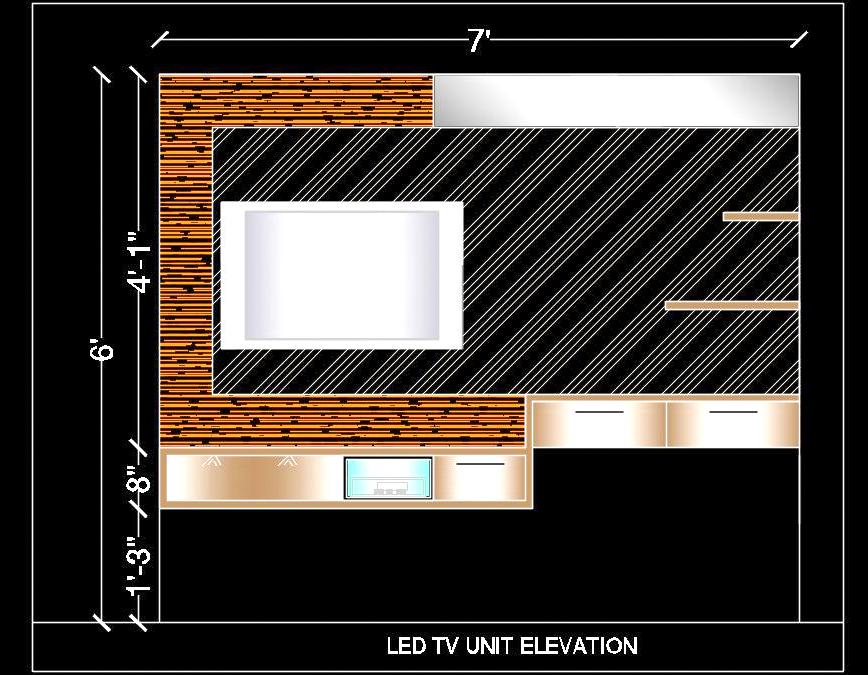Explore the Free CAD block of a stylish LED TV Unit designed with a modern veneer and glass finish, enhanced by hidden lighting effects. This contemporary TV unit features drawers, open shelves, a wallpaper backdrop, and an option for wall-mounted TV installation. The drawing includes a detailed front elevation.
This CAD block showcases a blend of functionality and modern design trends, making it a perfect addition to any living room or entertainment space. The hidden lighting creates a sophisticated ambiance, while the combination of open shelves and drawers provides ample storage and display options.

