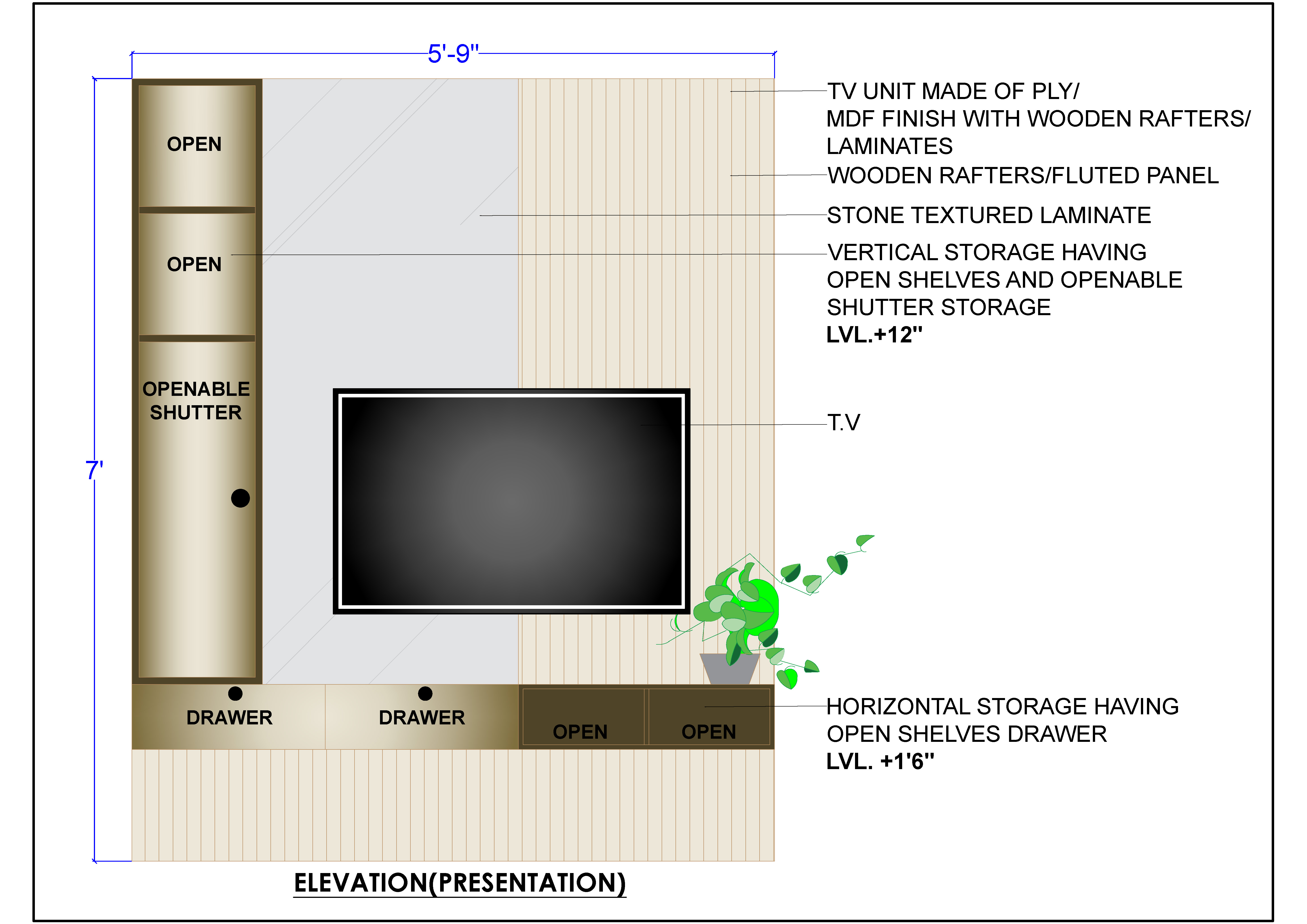Download this detailed AutoCAD DWG file of a T.V. unit cabinet. Measuring 5’9”x1’6”x7’3”, this unit is constructed from plywood or MDF and finished with laminate or ducco, featuring a stylish fluted panel. The unit includes a back panel and both vertical and horizontal storage. The back panel boasts a stone finish laminate and fluted panel or wooden strips. Vertical storage includes two open shelves and one shuttered storage compartment, while the horizontal cabinetry offers two open shelves and two drawers with knob handles. The drawing provides a detailed front elevation, perfect for interior designers and architects.

