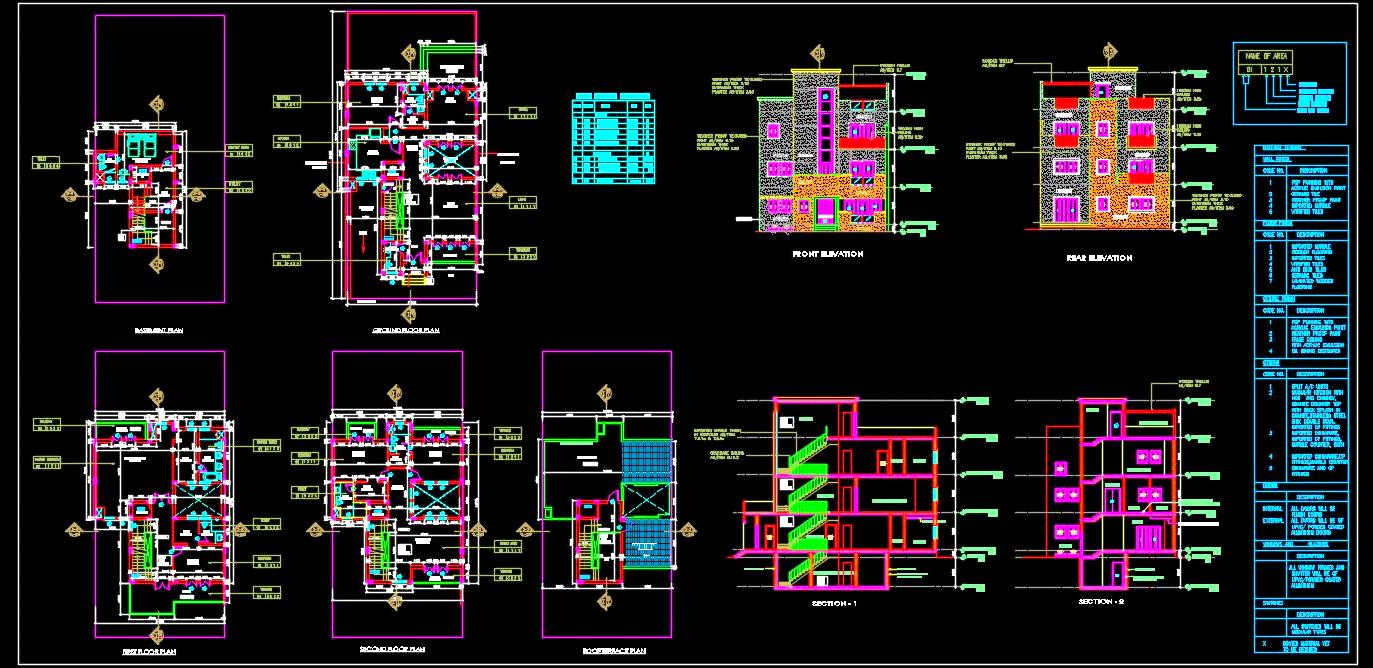Explore the detailed Autocad drawing of a modern Villa, meticulously designed for a compact 10x23 meter plot (Covered Area: 10x15 meters). This three-story structure includes a basement serving as a versatile space for utilities and servant quarters.
The Ground Floor features expansive living and dining areas, an outdoor dining space, a bedroom, courtyard, powder room, staircase, elevator, ample open areas, parking facilities, and lush gardens.
On the First Floor, you'll find two bedrooms with en-suite dressing rooms and toilets, along with a courtyard and terrace. The Second Floor offers a family lounge, another bedroom with attached dressing room and toilet, a sun deck, and additional terrace space.
The rooftop is transformed into a serene garden oasis. This Autocad drawing encompasses comprehensive architectural layout plans, elevations, sections, material specifications, and essential legends.

