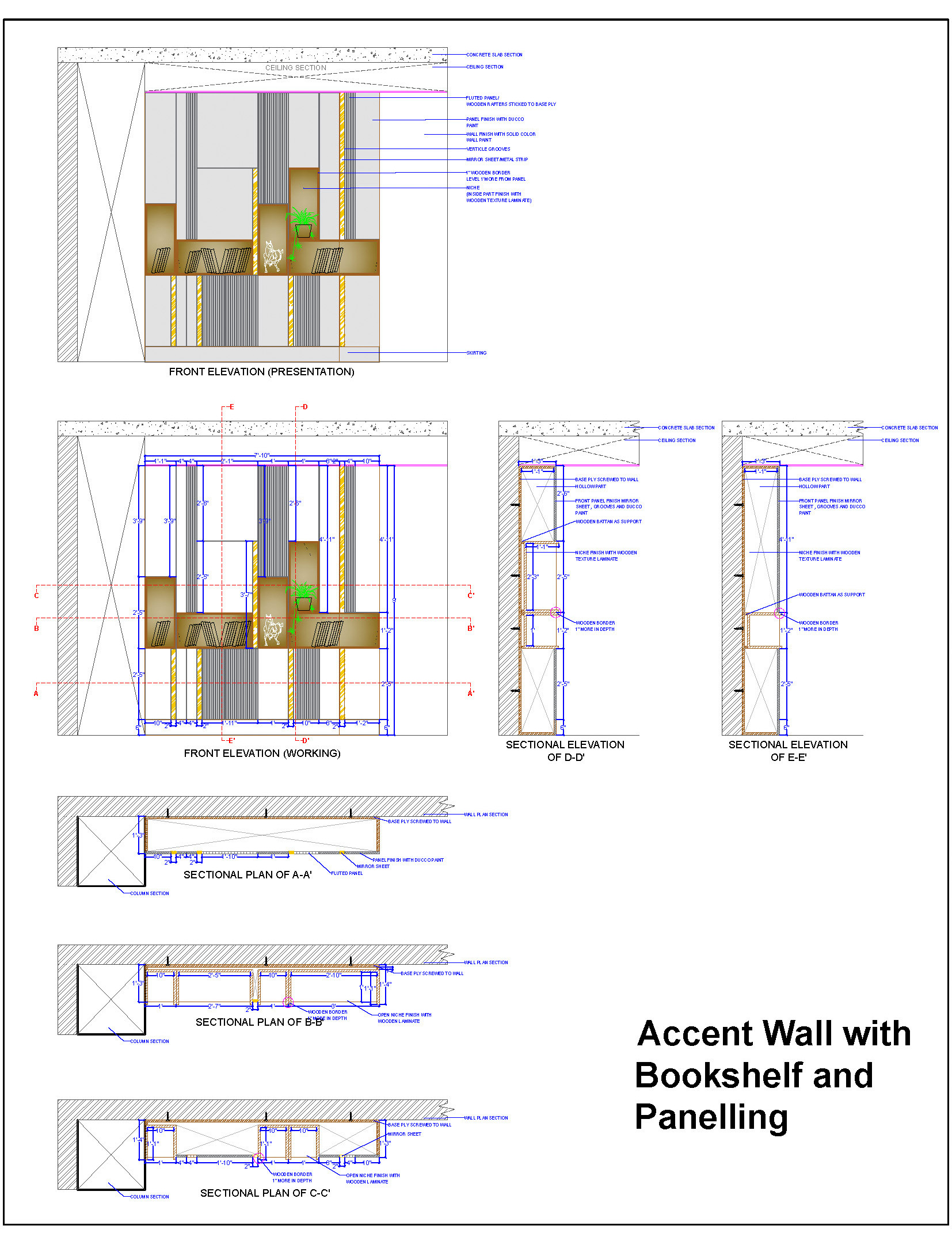Explore this detailed AutoCAD drawing of an accent wall panelling with a bookshelf, measuring 7'-9" in length, 1’3” in width, and 9 feet in height. Crafted from plywood or MDF and finished with grooves and metal strips, this contemporary design features various sizes of open shelves integrated within the panelling.
The drawing includes comprehensive construction details, such as plans, elevations, sections, and blow-up fixing details, making it ideal for architects and interior designers seeking precise CAD drawings for implementation.

