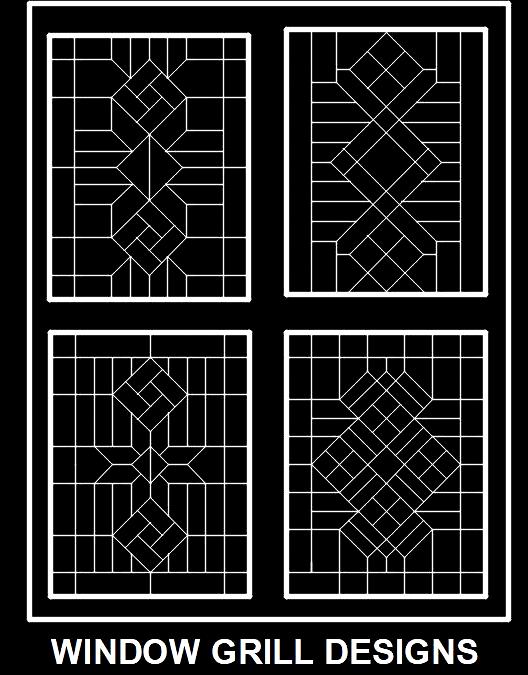Discover and download CAD blocks of modern Window Grill designs, meticulously crafted in MS iron bars. This collection includes 4 different DWG CAD designs in elevation, ideal for architectural projects and interior design plans.
Each design showcases intricate patterns suitable for various architectural styles, offering both aesthetic appeal and functional utility. These CAD blocks provide detailed representations of window grills, facilitating easy integration into AutoCAD projects for architects and designers.

