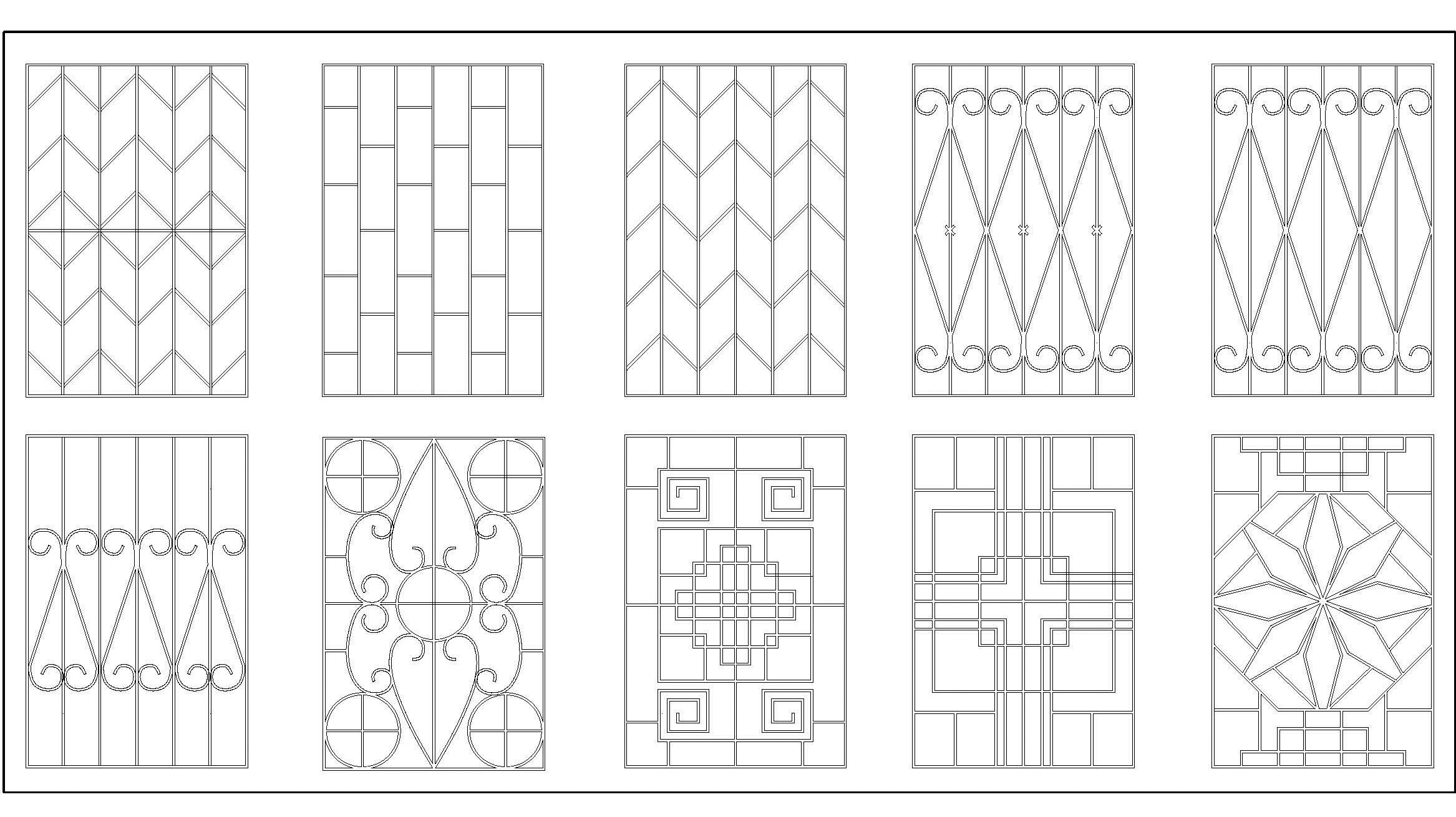Download this free CAD block of modern window grill or jali designs. These iron grill designs are crafted with MS iron bars, offering four unique DWG CAD designs in elevation view. Ideal for architects and interior designers, these grill design CAD blocks can enhance your projects with contemporary style.

