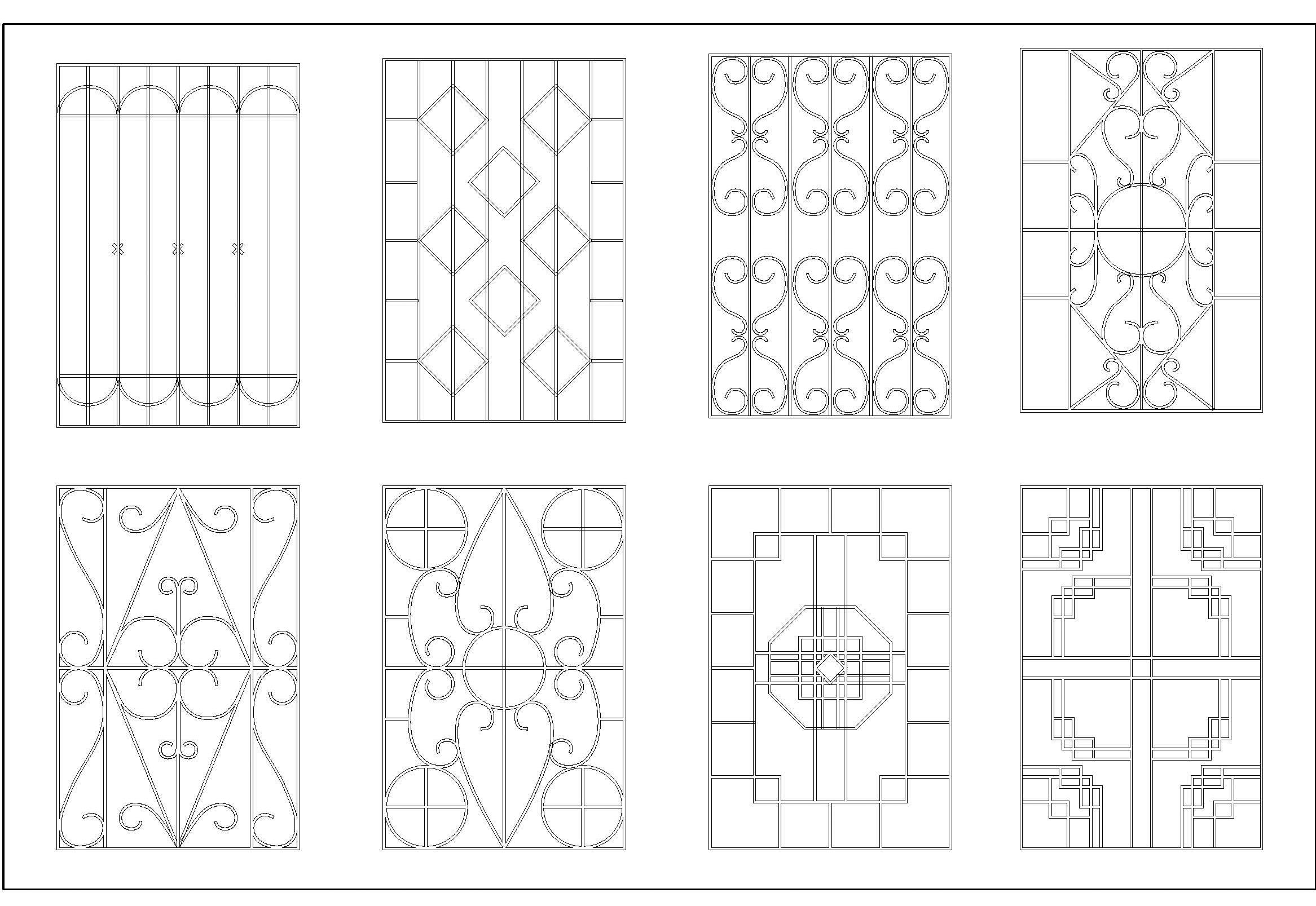Download this free CAD block featuring modern window grill or jali designs crafted with MS iron bars. This collection offers four unique DWG CAD designs in elevation view. Architects and interior designers will find these iron grill design CAD blocks ideal for enhancing their projects with contemporary style. Perfect for adding a modern touch to window grill designs, these AutoCAD jali blocks are valuable for detailed architectural drawings.

