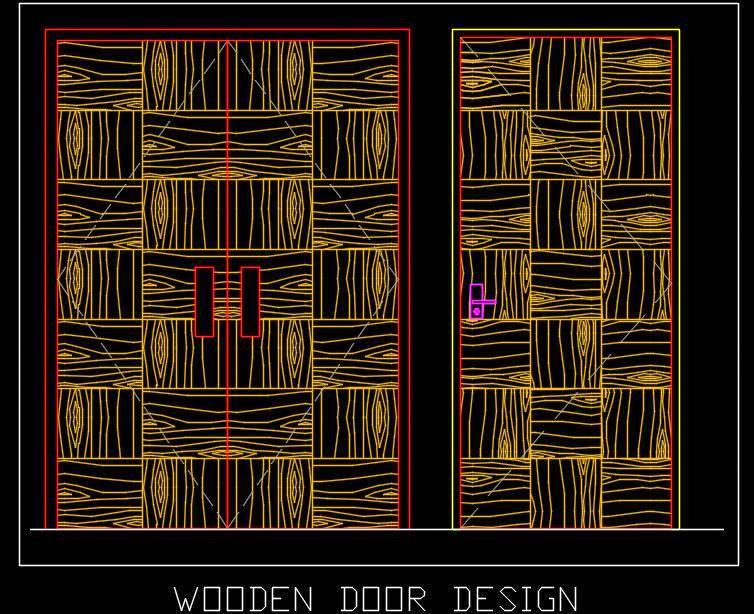Explore this AutoCAD DWG file featuring modern wooden door CAD blocks. The collection includes both double shutter and single shutter doors, each adorned with a stylish wooden block pattern. The double shutter door is highlighted by wide handles for a striking entrance, while the single shutter door features a sleek lever handle. Detailed placement of hinges is meticulously depicted in this drawing, providing comprehensive elevation views and specifying the materials used.

