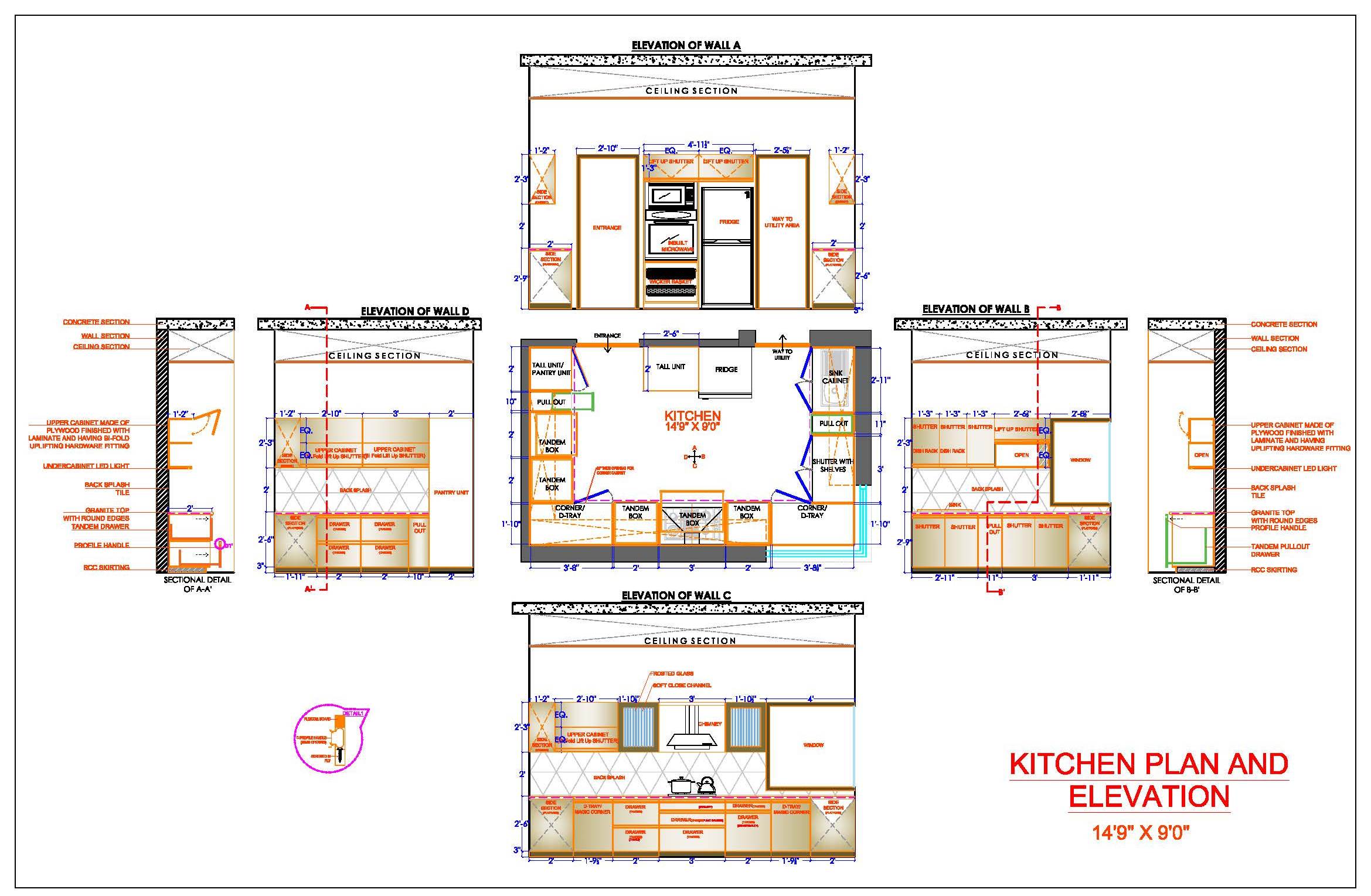Download this detailed AutoCAD drawing of a modular kitchen designed to fit a 15'x9' space. The kitchen features a U-shaped platform with dedicated space for a refrigerator and a tall unit near the entrance. The platform top is made from 20mm thick granite stone with a matching 20mm granite facia, set at a height of 2'-9" for ergonomic use.
The lower modular units include tandem drawers and shutters, while the upper units feature mostly hydraulic or glass shutters. This comprehensive CAD drawing includes working drawing details, such as modular drawer and cabinet divisions, internal partition designs, overhead cabinet partition divisions, detailed plans, sectional elevations, and specific construction details. Perfect for architects and interior designers, this file provides precise and thorough modular kitchen details.

