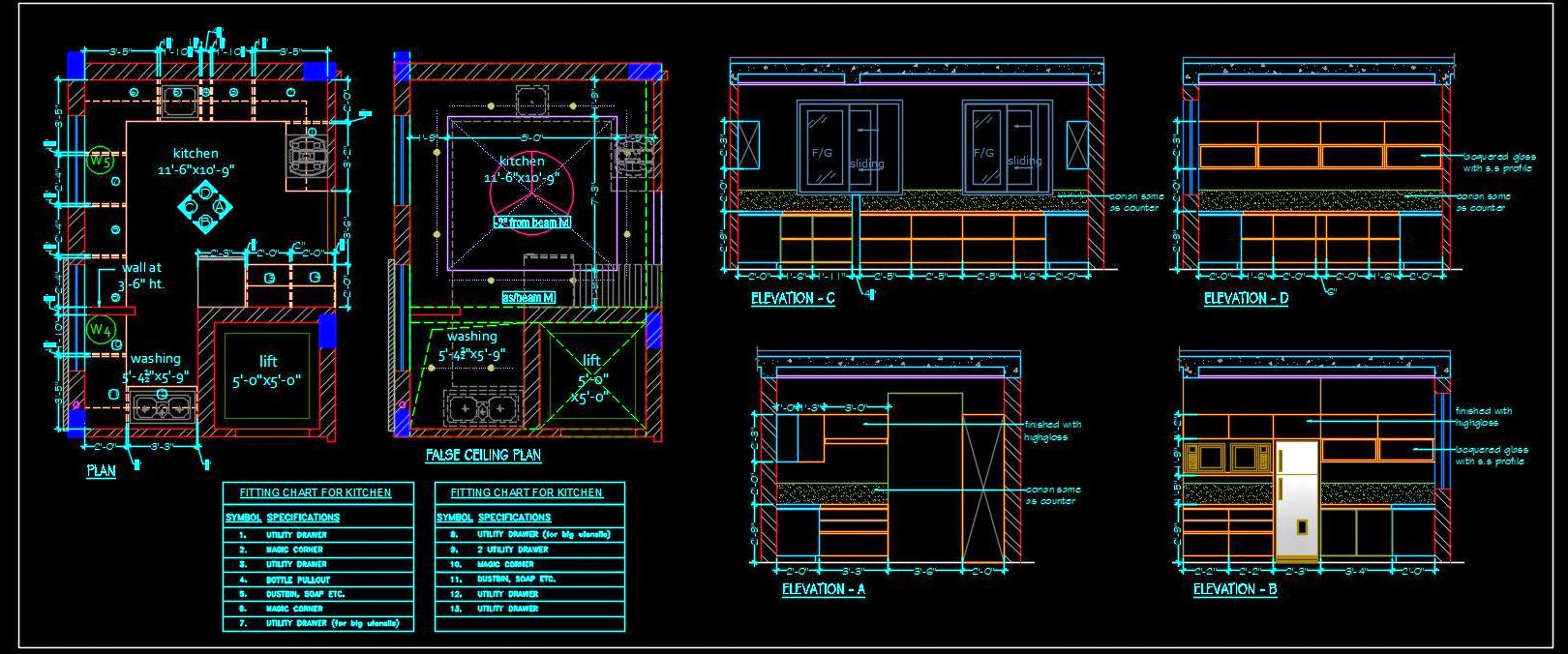Download the comprehensive AutoCAD drawing of a modular kitchen design, perfect for architects and interior designers. This detailed plan is set within a 3600x3300mm (12'x11') area, showcasing a well-organized modular drawer arrangement and a separate washing area.
The drawing includes a complete working detail, featuring a floor plan, ceiling layout, and elevations of all walls. It also provides intricate woodwork details and material specifications, ensuring a thorough understanding of the design and construction elements.

