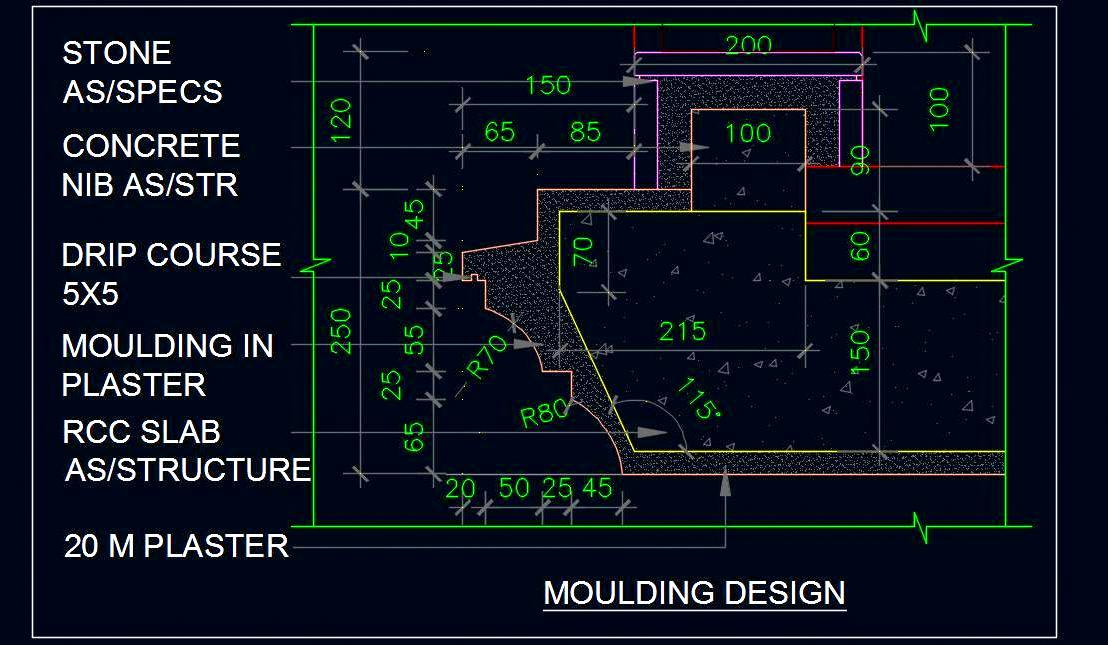This free CAD Block file features detailed moulding and cornice designs perfect for a variety of applications, including POP ceilings, woodwork, furniture, columns, pillars, and building elevations. The designs are versatile and suitable for both residential and commercial projects. Ideal for architects, interior designers, and builders, this resource provides precise AutoCAD DWG drawings to help create elegant and sophisticated architectural details. Enhance your projects with these comprehensive CAD designs for a polished and professional finish.

