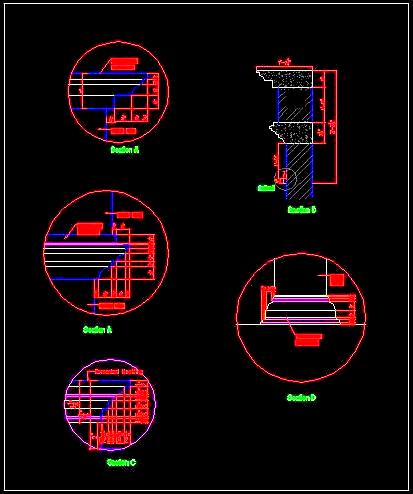This free AutoCAD DWG file includes CAD blocks for moulding and cornice designs, ideal for a range of applications including POP ceilings, woodwork, furniture, columns, pillars, and building elevations. These versatile designs are suitable for both residential and commercial projects. Perfect for architects, interior designers, and builders, this resource provides precise CAD drawings to help create elegant and sophisticated architectural details.

