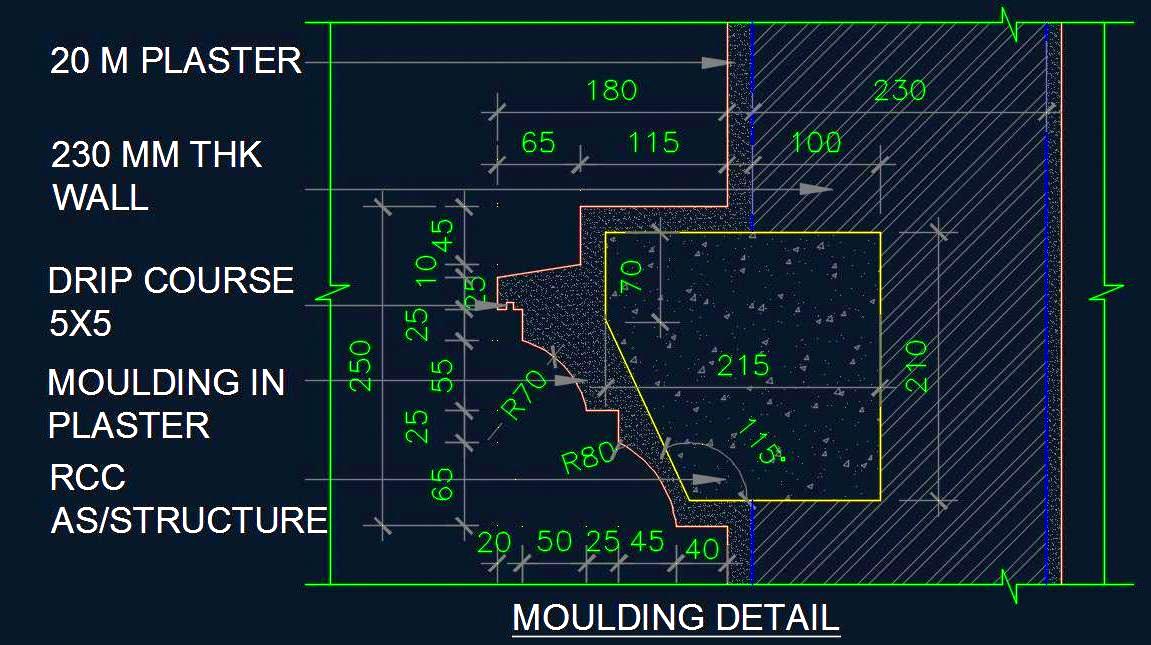This AutoCAD DWG file contains free CAD blocks for moulding and cornice designs, ideal for a variety of applications such as POP ceilings, woodwork, furniture, columns, pillars, and building elevations. These versatile designs are suitable for both residential and commercial projects. Perfect for architects, interior designers, and builders, this resource offers precise CAD drawings to assist in creating elegant and sophisticated architectural details.

