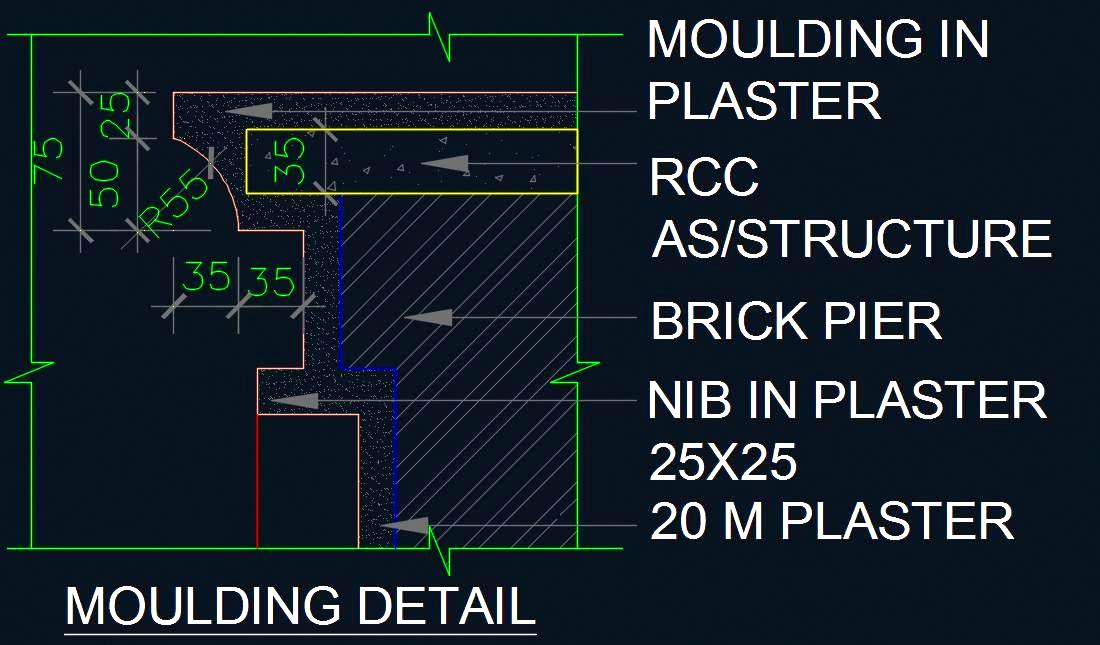This AutoCAD DWG file features free CAD block designs for moulding and cornices, suitable for a variety of applications such as POP ceilings, woodwork, furniture, columns, pillars, and building elevations. The designs are versatile and can be used for both residential and commercial projects. Ideal for architects, interior designers, and builders, this resource provides comprehensive CAD drawings to assist in creating elegant and sophisticated architectural details. Enhance your projects with these high-quality design elements.

