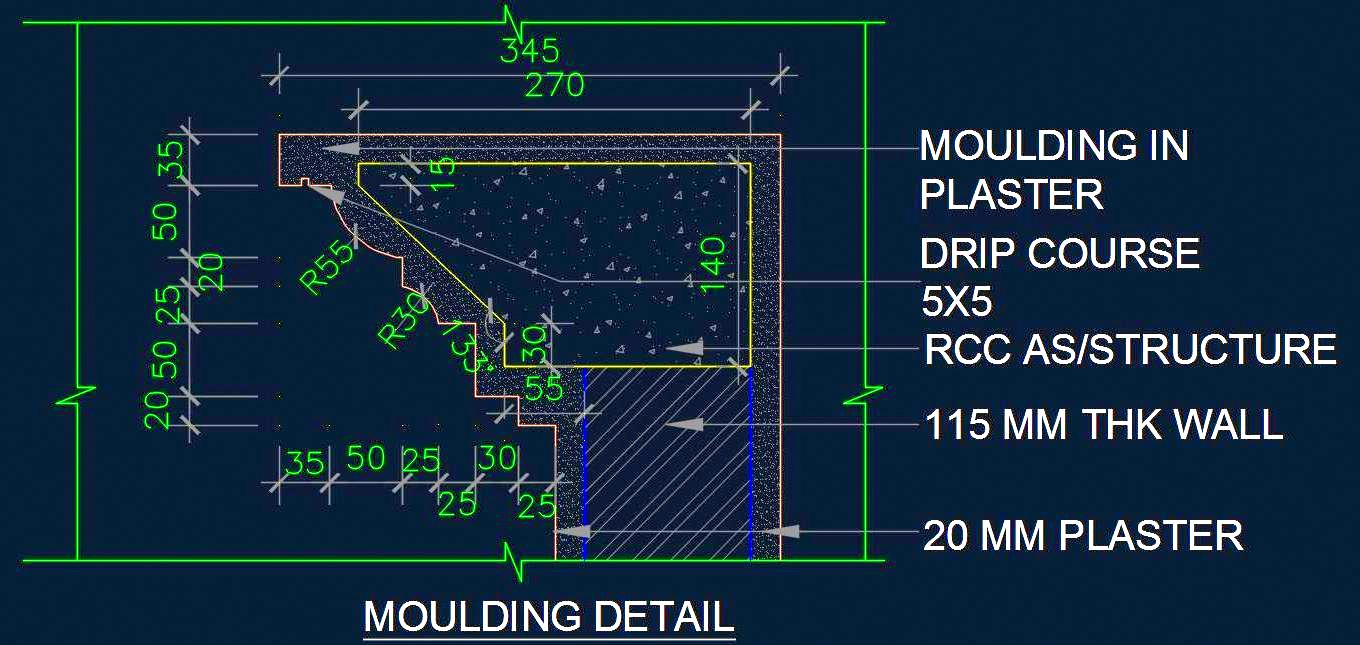This free AutoCAD Block file features detailed moulding and cornice designs perfect for a variety of applications, including POP ceilings, woodwork, furniture, columns, pillars, and building elevations. The designs are versatile and suitable for both residential and commercial projects. Ideal for architects, interior designers, and builders, this resource provides comprehensive CAD drawings that assist in creating elegant and sophisticated architectural details. Enhance your design projects with these detailed and adaptable free CAD blocks.

