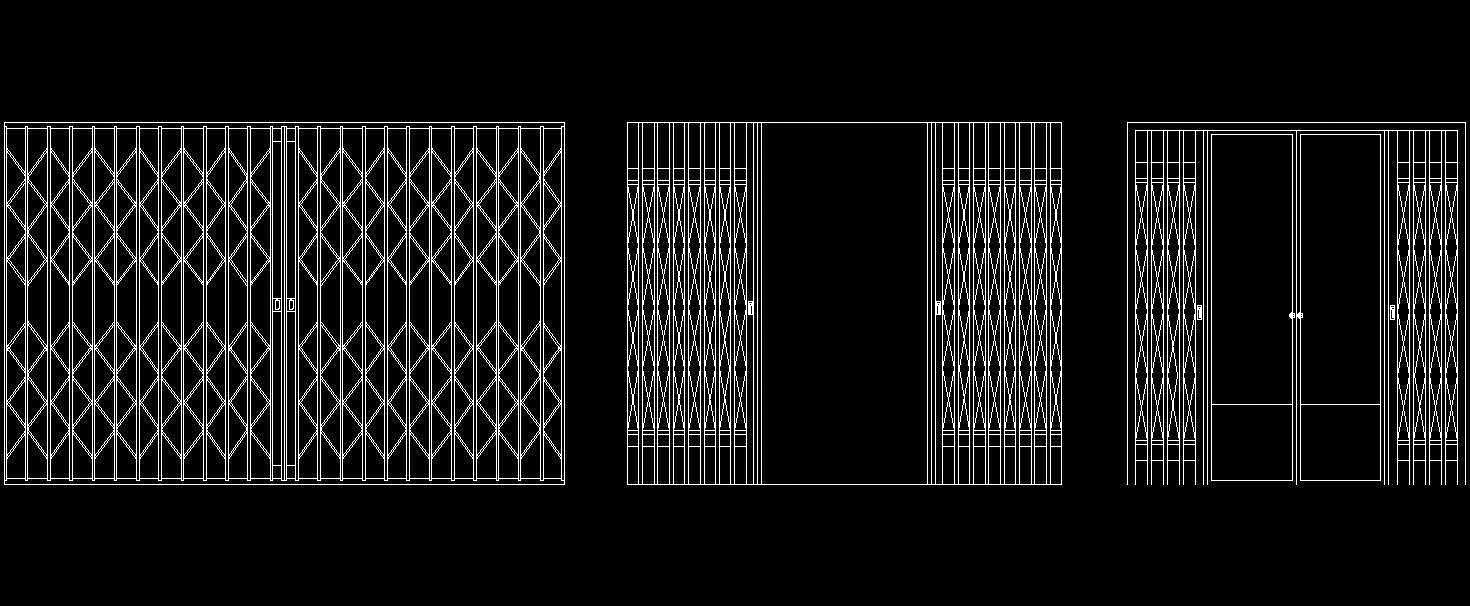This Free CAD block features a MS Channel Gate shown in elevation view. It provides detailed design and structure, making it ideal for use in residential, commercial, and industrial projects. This CAD block is particularly useful for architects, designers, and engineers looking for precise gate designs to incorporate into their plans. The drawing is easy to integrate into your project, ensuring accurate representation and efficient planning.

