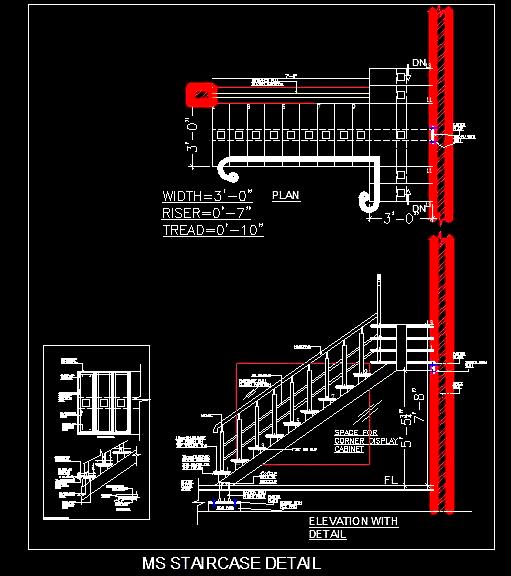This AutoCAD drawing provides a detailed design of a staircase with a mild steel (MS) frame, where stone steps are securely fastened over a wooden board to the MS frame. The drawing includes complete fixing details, ensuring stability and durability. Additionally, the design features a stainless steel pipe railing, with elevation views provided for clarity. This staircase design is ideal for both residential and commercial projects, offering architects and designers a modern and functional solution. Perfect for anyone looking for precise construction details in a CAD or DWG format.

