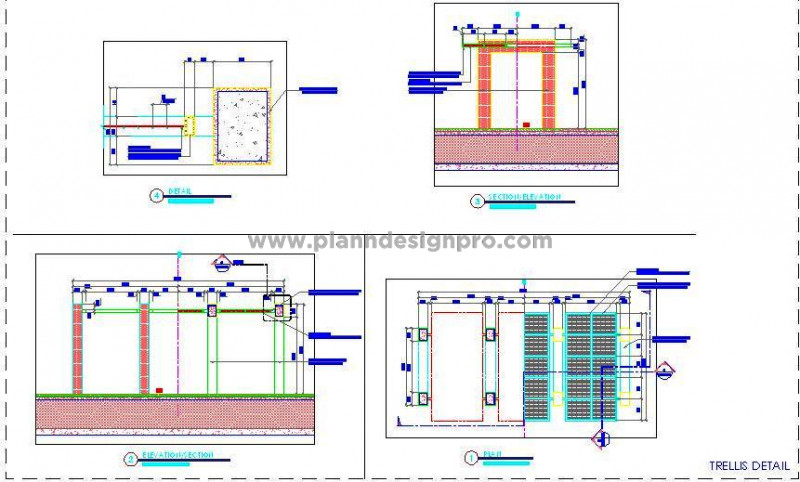This AutoCAD drawing provides a detailed design for a trellis structure made with an MS frame and wire mesh, ideal for supporting plants and creepers. The DWG file includes complete fixing and fabrication details, making it an excellent resource for architects and landscape designers working on terrace gardens, outdoor landscapes, or residential and commercial green spaces. This CAD block offers clear guidance on creating sturdy and aesthetically pleasing plant support structures, enhancing any garden or exterior space with functional and stylish greenery.

