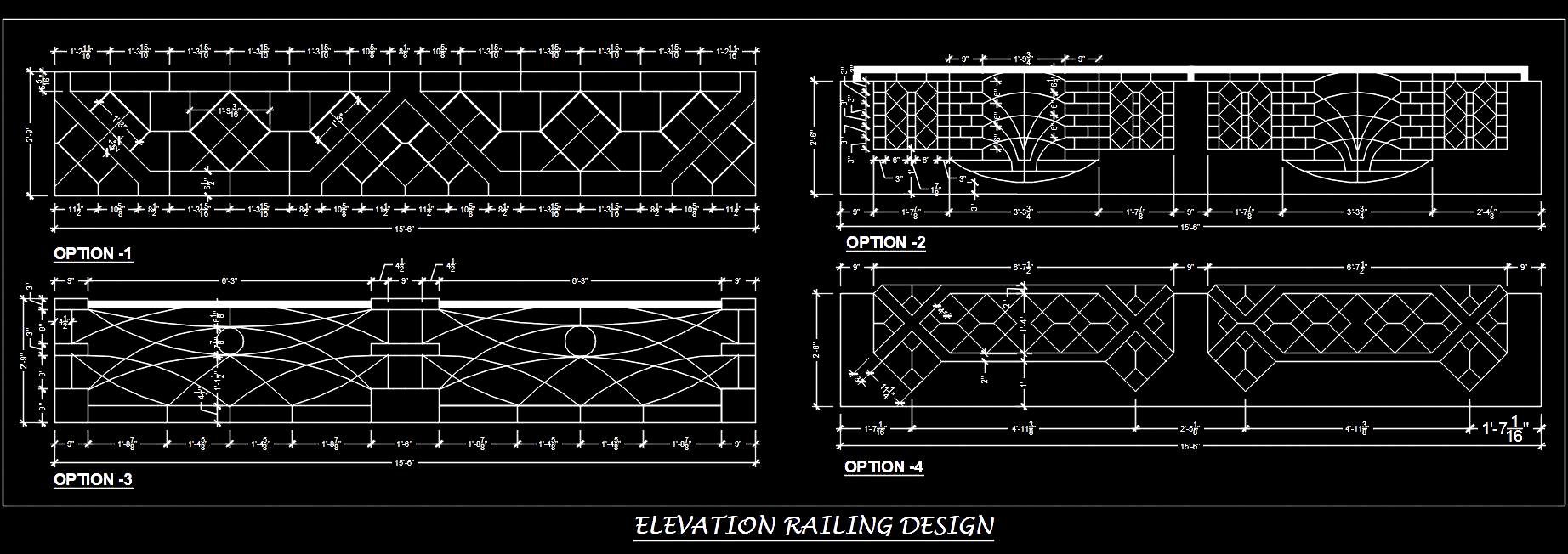Enhance your architectural projects with our downloadable CAD block featuring Geometrical design railings crafted from MS iron bars. This collection includes four distinct designs meticulously detailed in elevation view, ideal for incorporating into your building plans.
These CAD drawings offer versatile options for balcony and terrace railings, providing architects and designers with creative solutions for enhancing exterior spaces. Each design is tailored to blend aesthetics with functionality, ensuring structural integrity while adding a touch of elegance to your projects.

