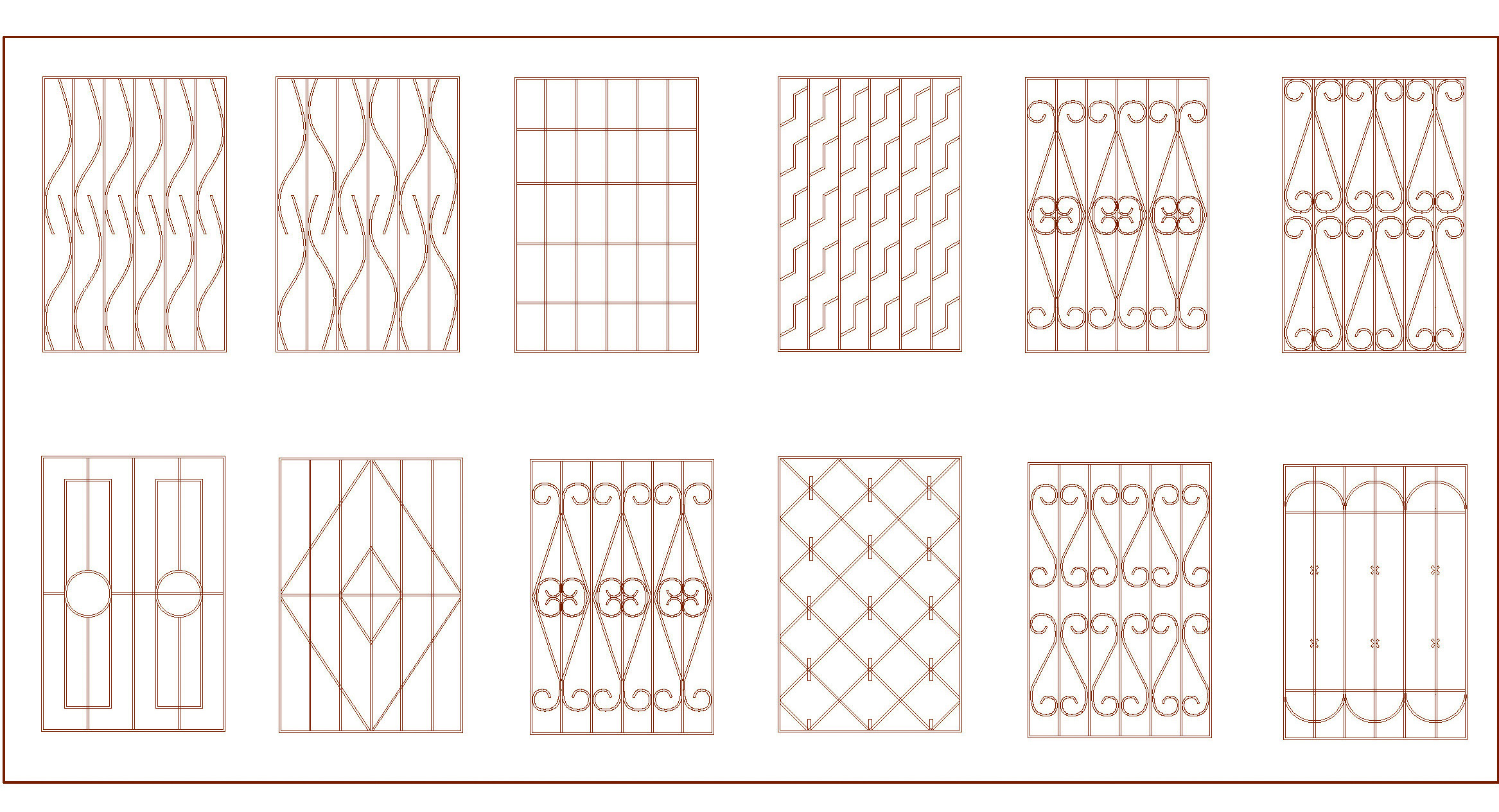Download this free CAD block of modern window grill or jali designs. These iron grill designs, crafted with MS iron bars, offer four unique DWG CAD designs in elevation view. Ideal for architects and interior designers, these grill design CAD blocks can enhance your projects with contemporary style. Perfect for adding a modern touch to your window grill design, these AutoCAD jali blocks are a valuable resource for detailed architectural drawings.

