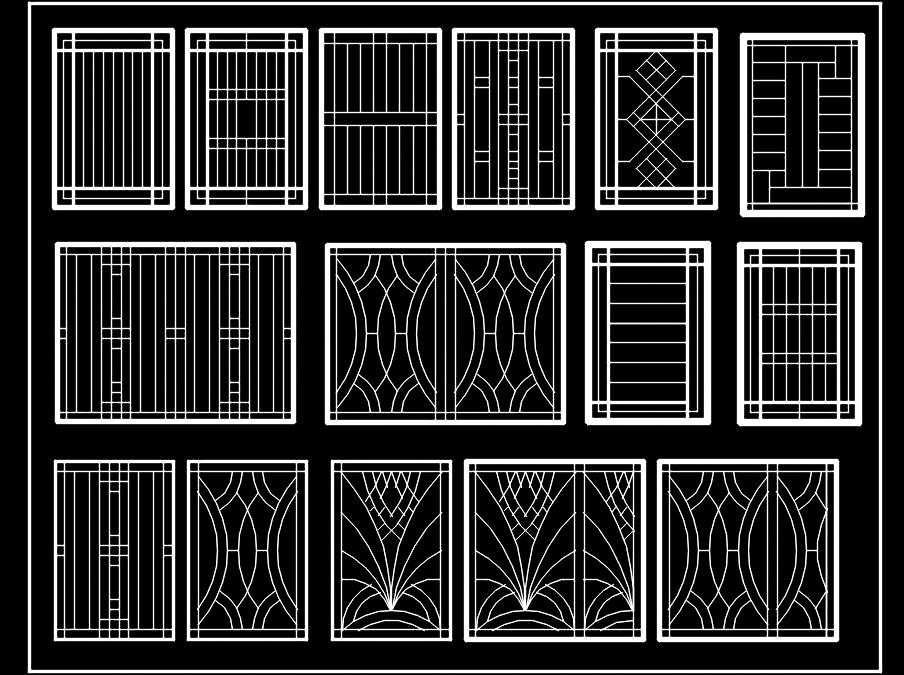Discover and download 15 modern window grill designs crafted from MS iron bars. This DWG CAD collection showcases a variety of stylish and functional grill designs suitable for architectural and interior design projects.
Each design in this CAD block collection offers detailed drawings, perfect for architects and designers looking to incorporate elegant and durable window grills into their building plans. Ideal for enhancing both residential and commercial spaces with safety and aesthetic appeal.

