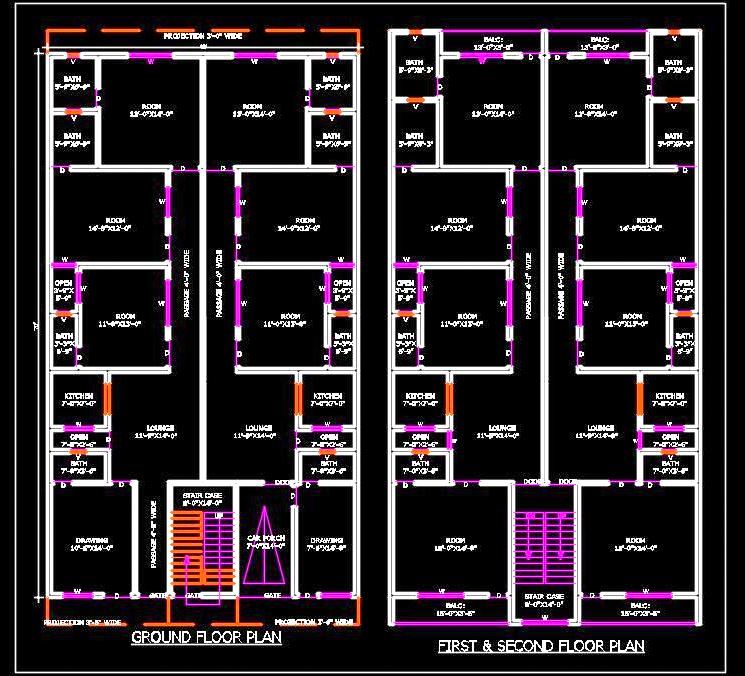Download the Autocad DWG file of a thoughtfully designed multi-family residential building, perfectly sized at 40'x70'. This Twin House features a Ground Floor plus two additional floors (G+2) and is crafted to include two separate 3 BHK flats per floor, all accessible via a common staircase.
The drawing includes detailed architectural floor plans, showcasing the layout of each 3 BHK flat. This design is ideal for architects and designers looking to explore or modify multi-family housing concepts.

