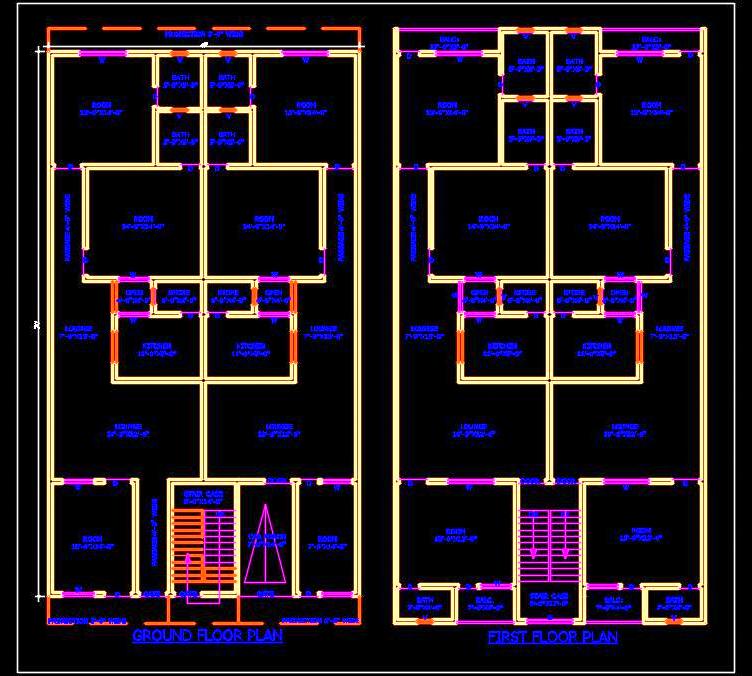Download this free Autocad DWG file of a Multi-Family Residential Building, designed for a 40'x70' plot with a G+2 floor layout. This Twin House design features three levels, each containing two 3-bedroom, 2-bathroom flats, accessible via a shared staircase.
The drawing provides comprehensive architectural floor plans for all levels, showcasing the efficient use of space and thoughtful design for residential living. This resource is particularly useful for architects and designers looking to understand multi-family housing layouts and residential building design.

