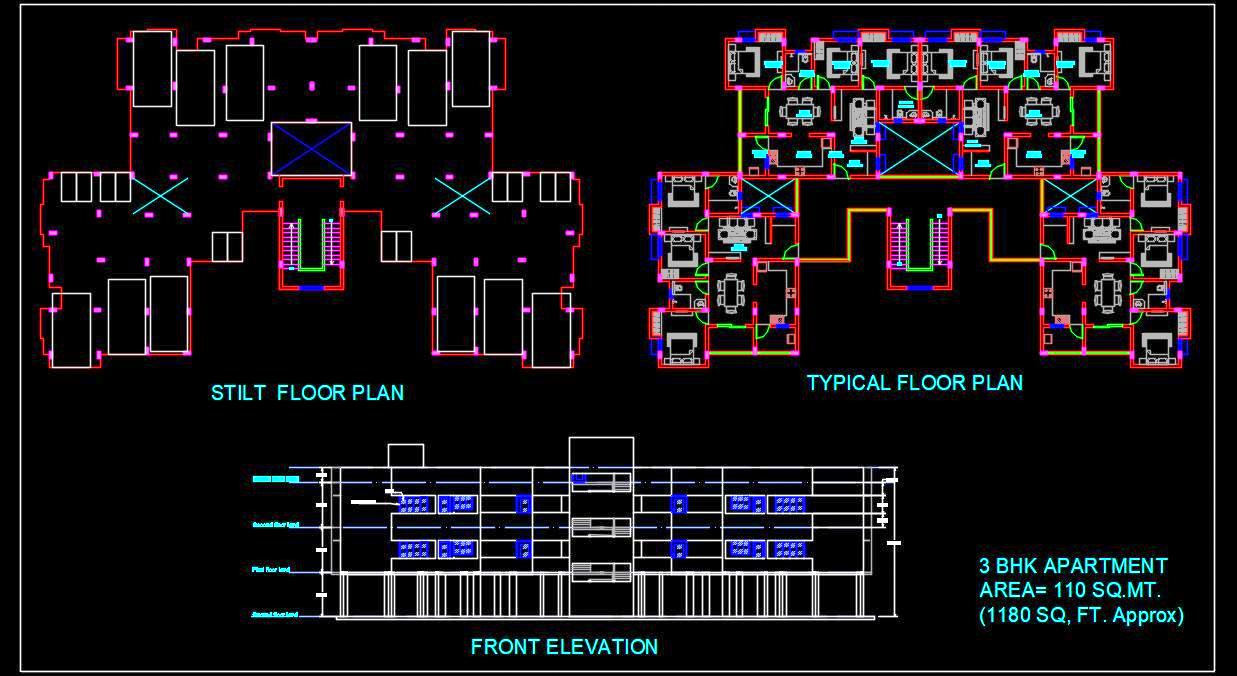Download the detailed Autocad architecture DWG file of a multi-family residential tower designed at G+2 levels. This building features four 3BHK apartments (each 110 sq. meters) on every floor. The drawing includes comprehensive floor layout plans and building elevations, making it an invaluable resource for architects and designers.
This DWG file is perfect for those looking to study or implement a multi-family residential design, providing insights into efficient space planning, architectural layout, and elevation details.

