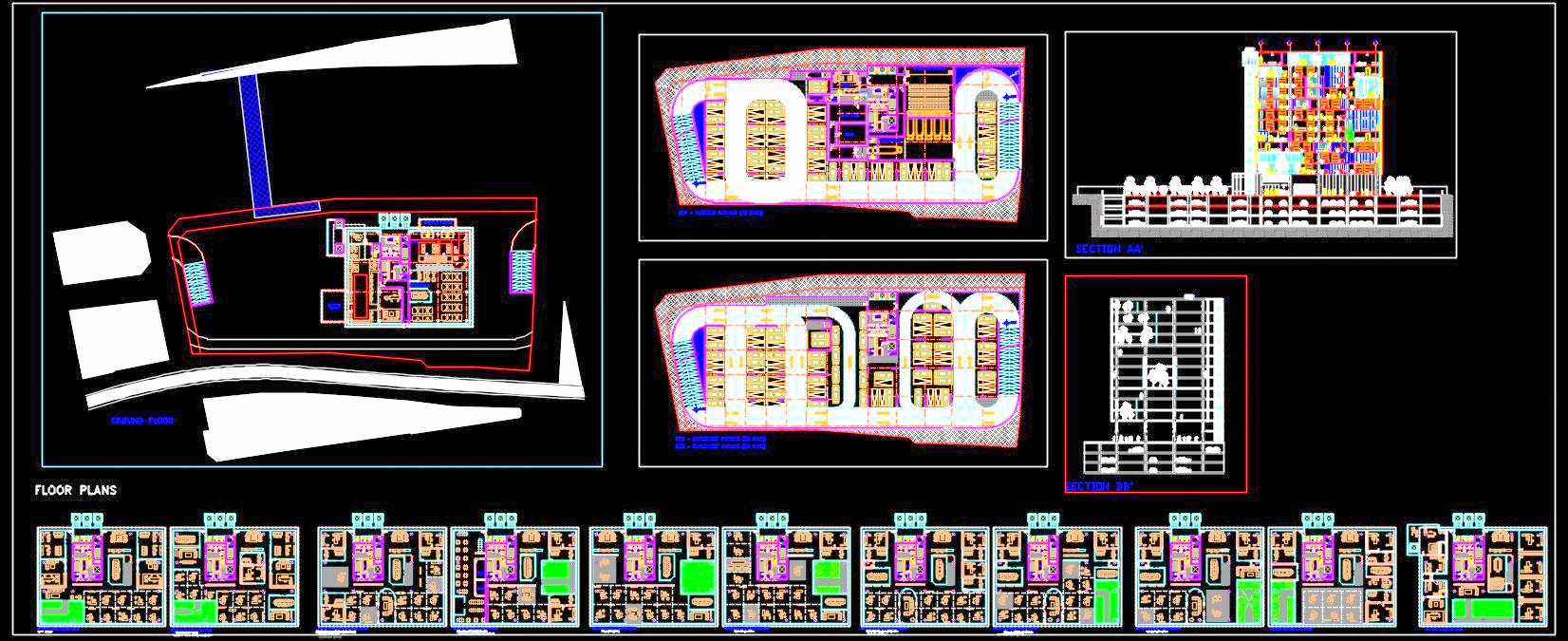Explore the Autocad drawing of a multi-level commercial office complex, designed across G+11 floors with 3 basements dedicated to parking. Each floor spans 1050 square meters and features a comprehensive furniture layout plan, including essential facilities such as washrooms, pantry, and storage areas.
The basement plan includes driveways, parking spaces, and service areas, ensuring efficient functionality throughout the building. Detailed elevations and a site plan are also depicted in the drawing.
Useful for architects and designers, this Autocad file provides a complete overview of the office complex's layout and structural details.

