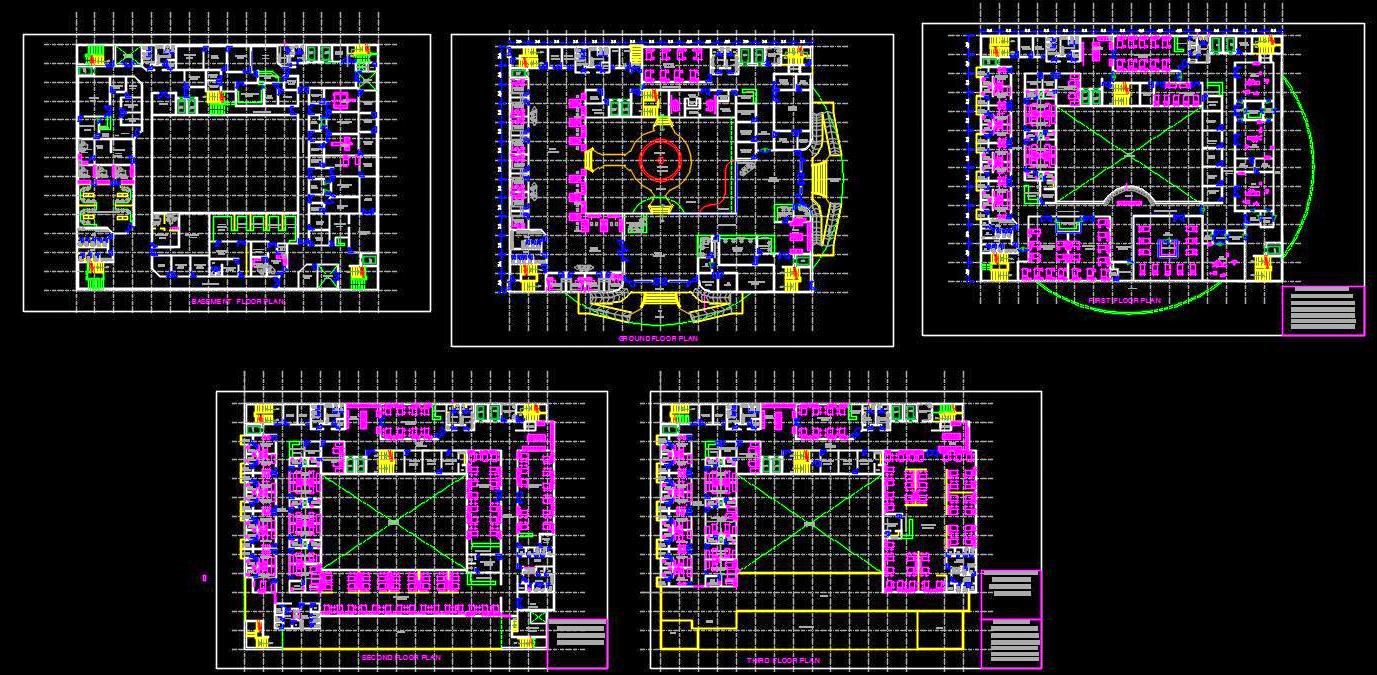Multi-Speciality Hospital Layout DWG - Complete Plan, G+3 Floors


| Category | Healthcare & Wellness |
| Software | Autocad DWG |
| File ID | 650 |
| Type | Paid |
Download this detailed AutoCAD drawing of a multiple shrub pit designe ...
This AutoCAD DWG drawing provides a detailed design of a toilet with d ...
Explore this detailed AutoCAD drawing showcasing a main gate design me ...
This AutoCAD drawing provides a detailed design of an Office Printing/ ...
Download this detailed AutoCAD drawing of an L-shaped kitchen counter, ...
This AutoCAD DWG drawing provides detailed reinforcement and structura ...