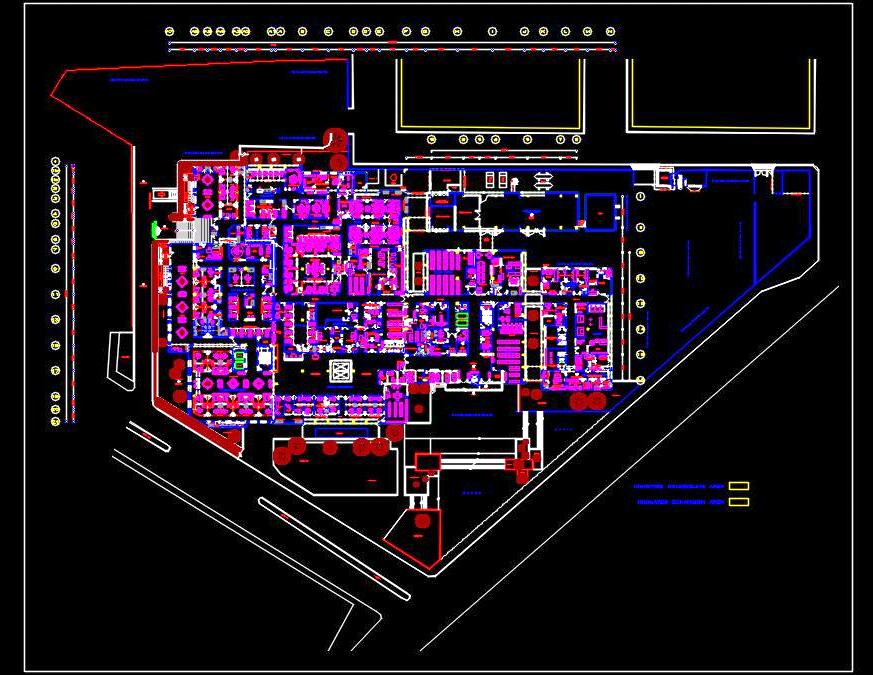Download the comprehensive Autocad DWG drawing of a Multi-Speciality Hospital. Designed with a focus on functionality and efficiency, the Ground Floor accommodates all essential hospital facilities. This includes the OPD Block, Emergency Block, ICU Block, Labour and Delivery Block, Diagnostic Block, Hospital Administration Block, OT Block, Kitchen and Dining Block, Pharmacy, Laundry Area, and various other hospital facility areas.
This detailed drawing provides a complete Hospital Architecture and Furniture Layout Plan, useful for architects and designers looking to create a well-organized healthcare facility. The plans ensure a seamless workflow and patient care environment, making it an invaluable resource for hospital construction and design projects.

