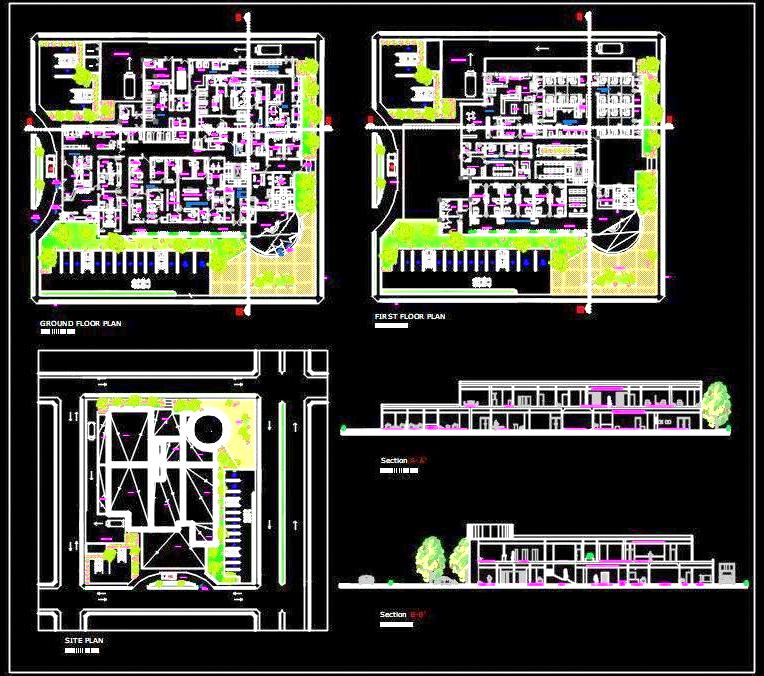Explore the detailed Autocad DWG drawing of a Multi-Specialty Hospital designed for a 2300 square meter area with a Ground plus First Floor layout.
The Ground Floor features key areas including the Main Entrance leading to a spacious Lobby, a separate Emergency Entry, and essential medical facilities. These include the Imaging Wing, Pathology Block, Rehabilitation Block, Eye Wing, Gynecology Block, Emergency Block, Laundry Block, and ample Parking spaces.
The First Floor houses various critical departments, such as the OPD (Outpatient Department) for External Consultants, Administration Block, Pediatric Ward, General Ward, and Dietetics.
This Autocad drawing provides a comprehensive view with detailed Hospital Architecture Layout Plan, Site Plan, and Building Sections, making it a valuable resource for architects and designers involved in hospital planning and design.

