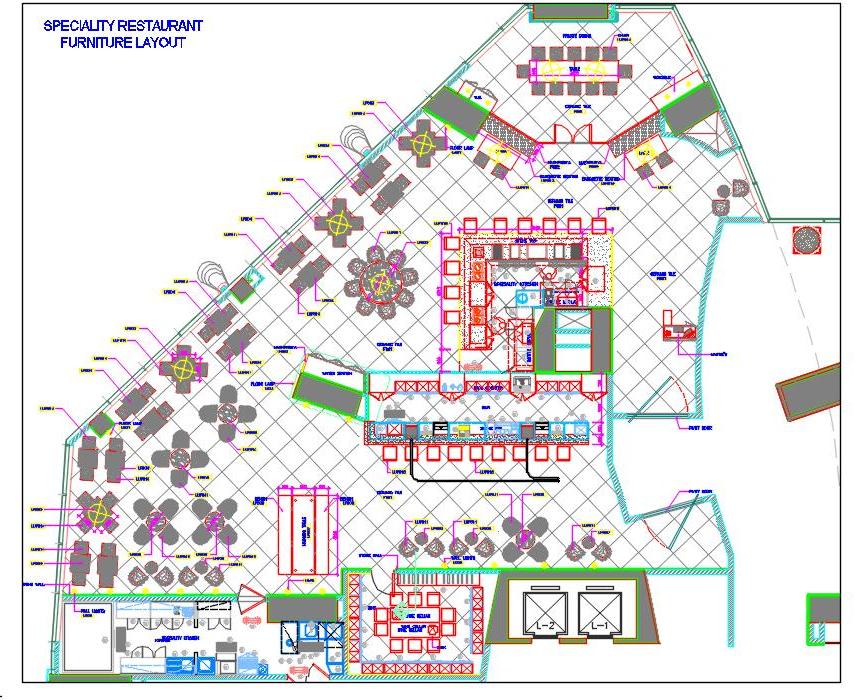This Autocad drawing file presents a detailed interior floor plan for a multi-specialty restaurant, designed to enhance both functionality and aesthetics. The plan includes an open specialty kitchen, a bar counter, a wine cellar, and a private dining area, providing a range of options for different dining experiences.
It features various seating arrangements such as banquet seating, bar counter seating, and loose table and chair seating, accommodating diverse customer preferences. This comprehensive drawing is invaluable for architects and designers, offering a clear and precise layout of the restaurant's interior.
The file includes detailed information on the floor plan, making it essential for creating an effective and stylish restaurant design.

