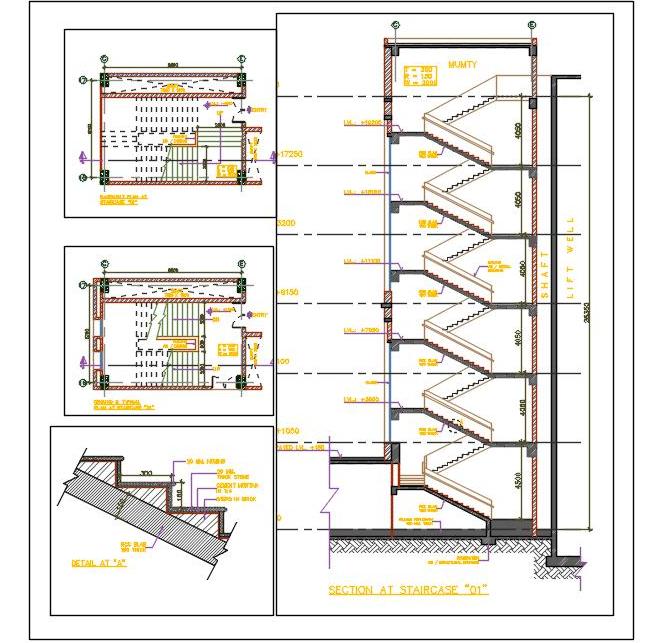This AutoCAD drawing provides detailed architectural construction details for staircases in a multi-storey building. It includes comprehensive floor plans, typical sections, and detailed tread and riser specifications. The drawing is essential for architects, designers, and engineers involved in residential, commercial, or mixed-use buildings, offering precise information to ensure compliance with building codes and design standards.

