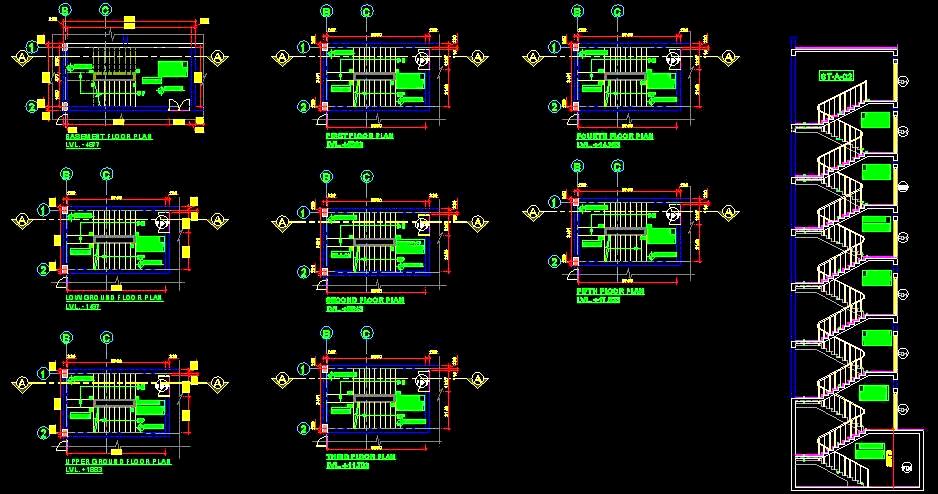This AutoCAD DWG drawing provides detailed staircase designs for an 8-storey building, including both plan and section views. It features comprehensive details essential for construction, such as dimensions, materials, and structural elements. This resource is particularly useful for architects, engineers, and designers working on residential, commercial, or mixed-use buildings. The drawing helps in visualizing and planning the staircase layout to ensure functionality and compliance with building codes.

