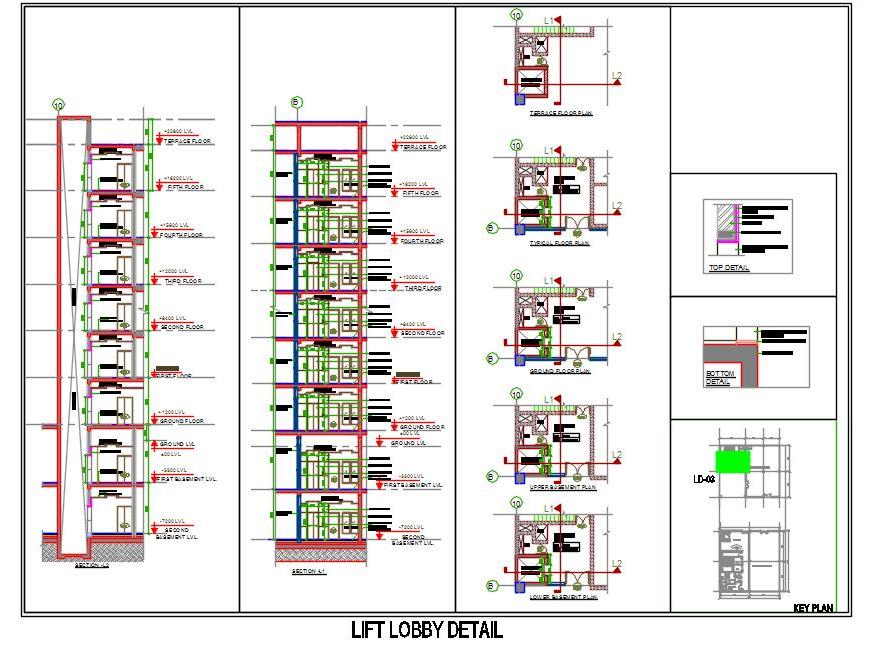This AutoCAD drawing provides a detailed design of a lift lobby for multi-storey buildings. It includes complete working drawings with both horizontal and vertical sections, detailed floor plans, and necessary blow-up details. This comprehensive resource is essential for architects, designers, and engineers involved in designing lift lobbies for residential, commercial, or mixed-use projects. The detailed CAD drawings assist in understanding the layout and structural requirements for efficient and functional lift lobbies.

