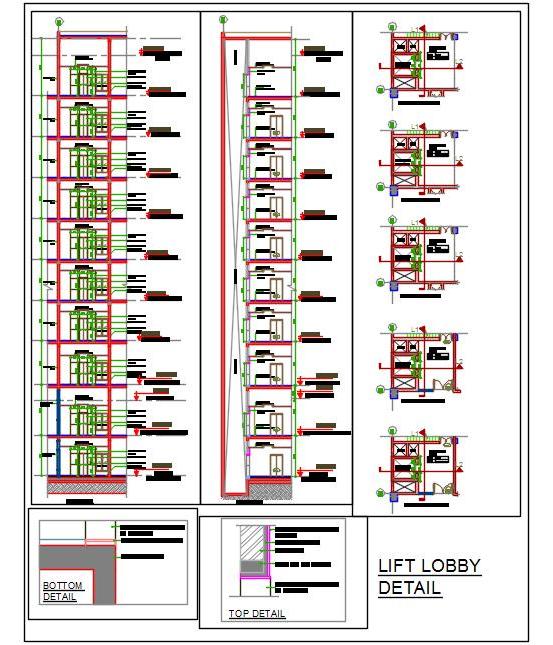This AutoCAD DWG drawing provides a comprehensive design of a lift lobby for a multi-storey building. It includes detailed horizontal and vertical sections, floor plans, and blow-up details. The drawing is highly useful for architects, engineers, and designers working on residential, commercial, or mixed-use projects. It offers clear and precise layout information essential for the construction and planning of lift lobbies in multi-storey structures.

