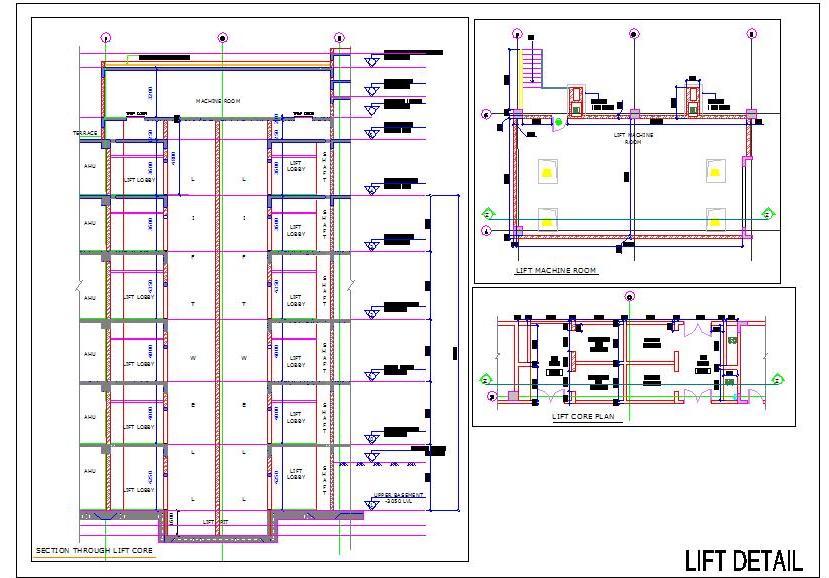This AutoCAD DWG drawing features a detailed design of a lift lobby for a multi-storey building. It includes comprehensive horizontal and vertical sections, floor plans, and blow-up details. This drawing is ideal for architects, engineers, and designers working on residential, commercial, and mixed-use projects. It provides clear and precise layout information, which is essential for the effective planning and construction of lift lobbies in multi-storey structures, ensuring efficient design and implementation.

