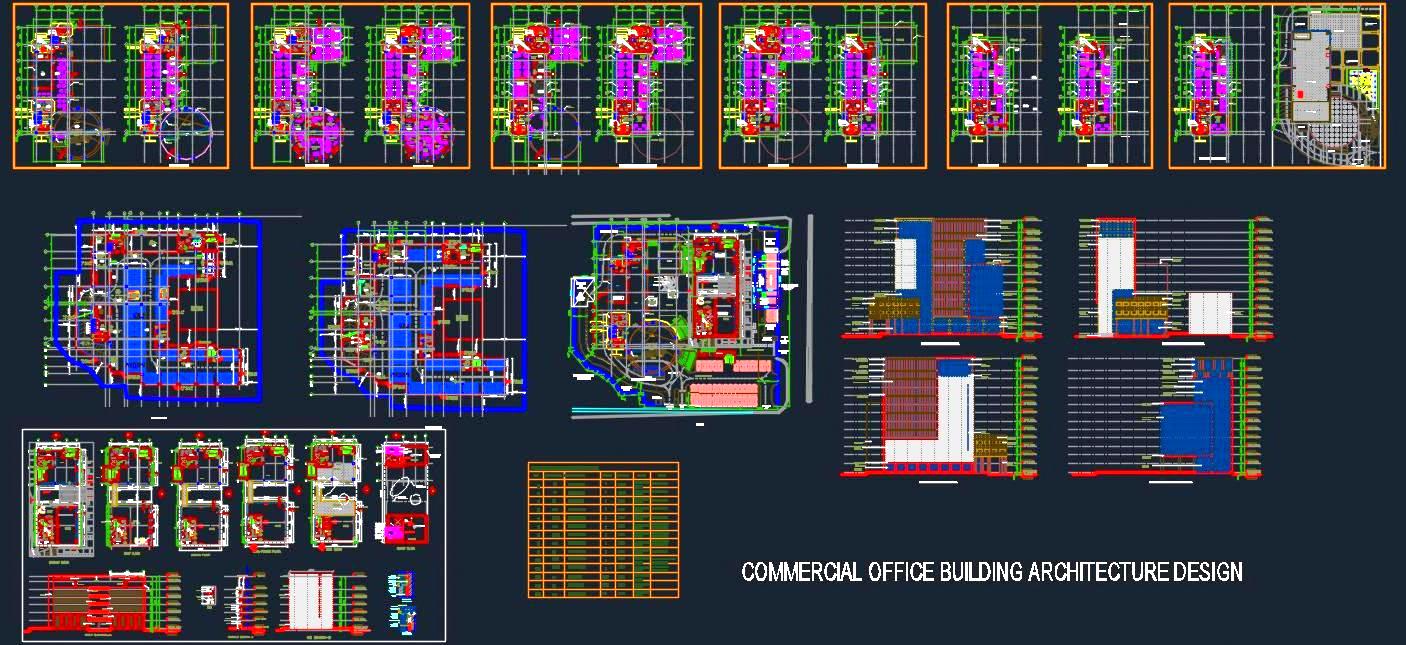Download this comprehensive Autocad drawing of a multi-storey commercial office complex, featuring three distinct blocks with a modern architectural theme. Block A and Block B each consist of 5 floors, while Block C rises to 11 floors, offering a sophisticated design suitable for various business needs.
This detailed drawing provides a complete layout plan for each block, including furniture arrangement for all floors, making it a valuable resource for architects and interior designers. The basement plan includes a well-organized driveway, parking facilities, and service areas. The drawing also showcases all side building elevations, providing a clear view of the complex's exterior design.
Additionally, the site plan and door-window opening schedule are meticulously detailed, ensuring that every aspect of the building's construction and design is thoroughly covered. This file is essential for professionals involved in the planning and design of commercial office spaces.

