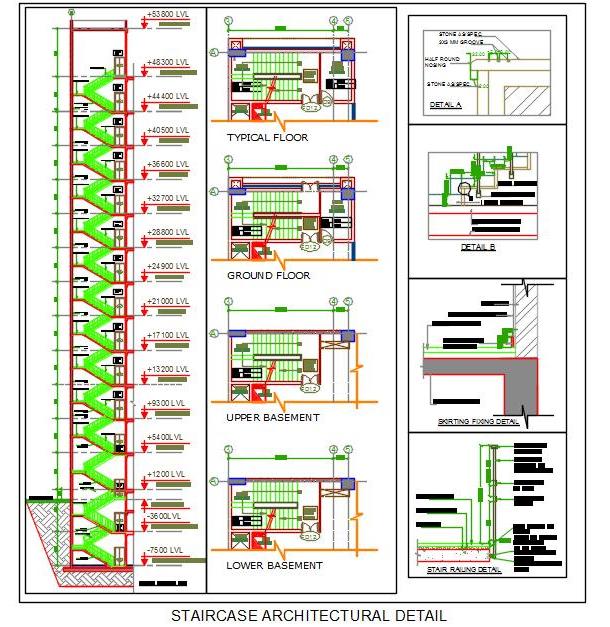This Autocad drawing offers a comprehensive view of a multi-storey staircase, ideal for architects and designers. It includes detailed working drawings of the staircase section, complete floor plans, and precise specifications for staircase railings. Additionally, it provides in-depth details on skirting fixing and nosing, ensuring both functionality and aesthetic appeal. This drawing is essential for creating accurate and practical staircase designs, useful for both new constructions and renovations.

