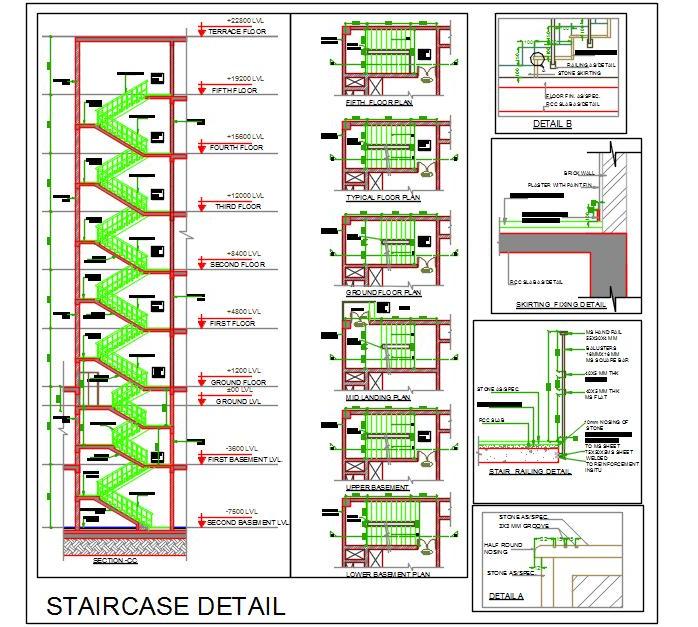This Autocad drawing provides an in-depth look at a multi-storey staircase, perfect for architects and designers needing precise construction details. The drawing features a comprehensive multi-storey staircase section, showing all levels with detailed floor plans. It includes crucial elements such as the staircase railing design, skirting fixing details, and nosing details for each step.
This drawing is essential for accurate planning and construction of staircases in multi-level buildings, ensuring both functionality and aesthetic appeal. Ideal for those working on detailed architectural projects, this file offers a complete view of the staircase design and construction elements.

