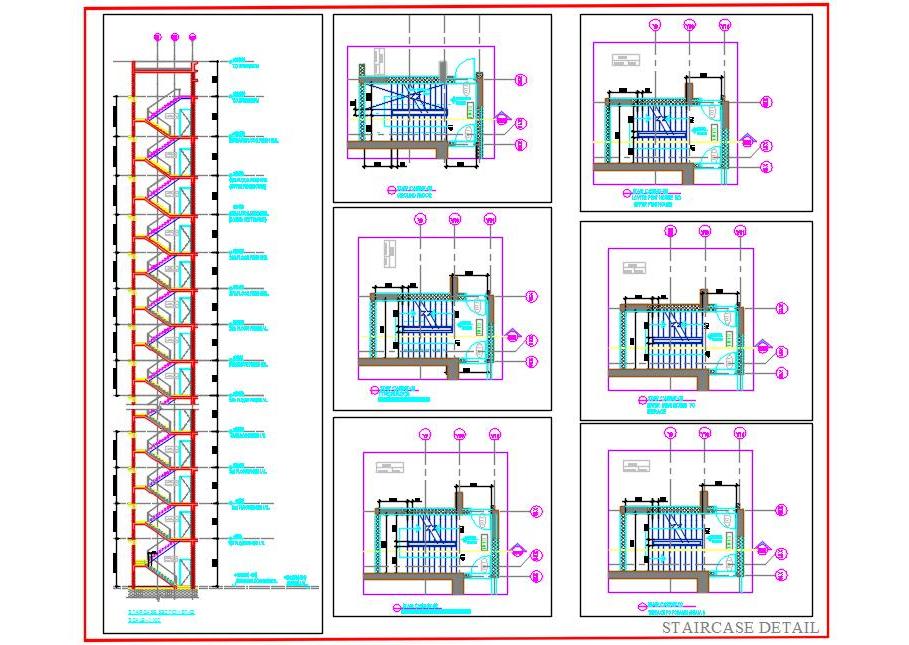This free AutoCAD DWG drawing provides detailed architectural staircase construction plans for a multi-storey building. It includes comprehensive floor plans for each level and a typical staircase section. This resource is invaluable for architects, designers, and builders involved in both residential and commercial projects. It helps in visualizing and planning staircase layouts to ensure structural integrity and design coherence throughout multi-storey buildings.

