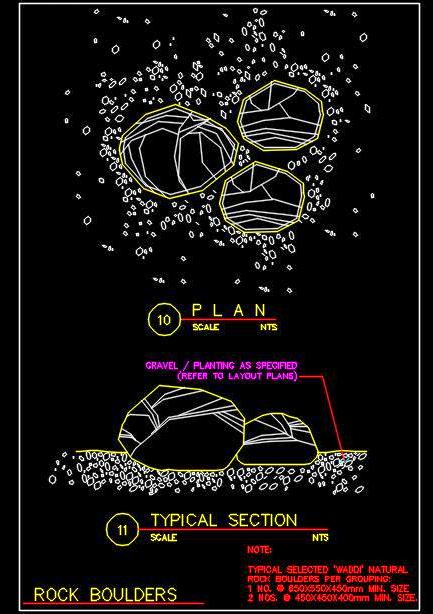Discover this detailed AutoCAD drawing featuring 'Waddi' natural rock boulders in two size variations: 650 x 550 x 450mm and 450 x 450 x 400mm, designed for landscape projects. This CAD file illustrates how these boulders can be integrated into gravel or planting areas as specified. It includes plans and typical sections showcasing the placement and dimensions of these rock formations.

