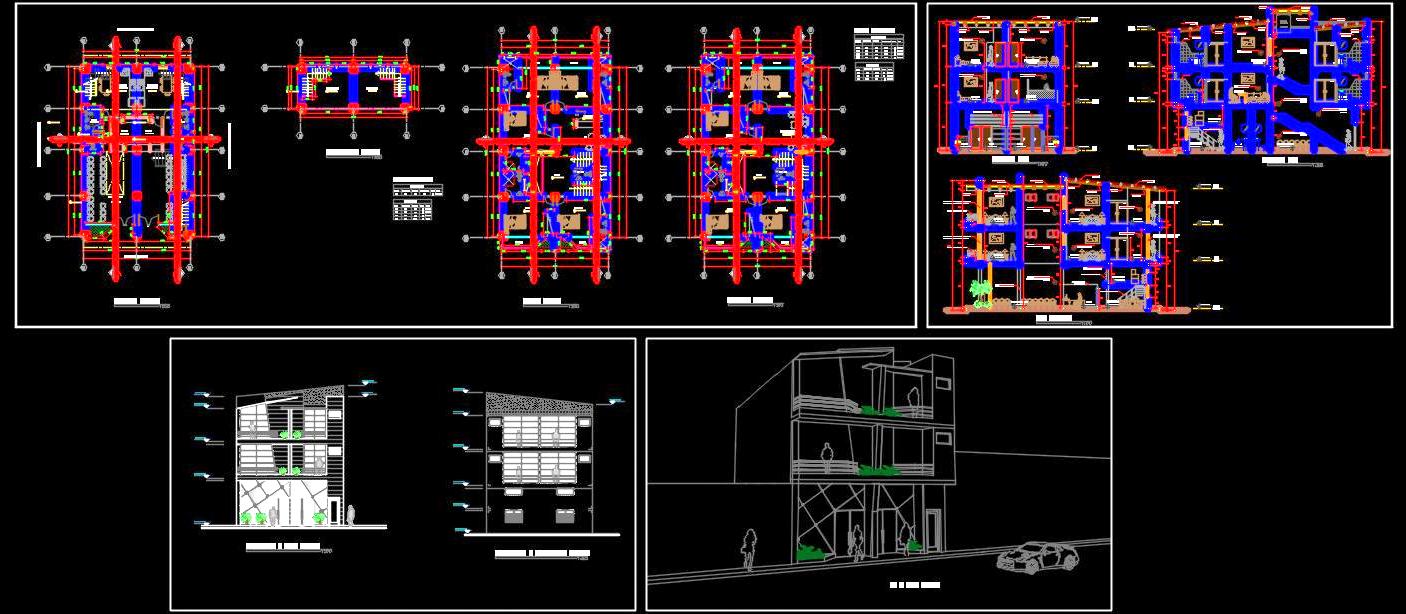Explore this detailed AutoCAD drawing of an office cum guest house building, spanning G+2 floors with an additional mezzanine floor, covering an area of 10 X 15 meters. The ground floor features two separate offices with a spacious waiting area, office spaces, two toilets, a kitchen, and dining area. The mezzanine floor is accessible from the ground floor, while the first and second floors are designed as a guest house with multiple bedrooms, each with attached toilets.
This CAD file includes comprehensive working drawing details, encompassing floor plans for each level, three sections, front and rear elevations, and a perspective view from the main street. It also showcases furniture layouts for the offices and guest rooms, along with their interior arrangements.

